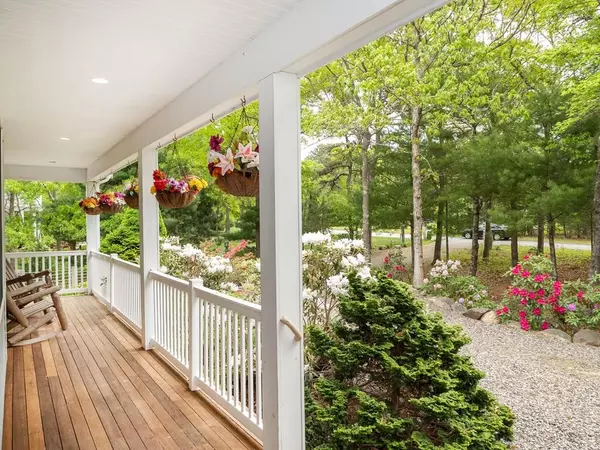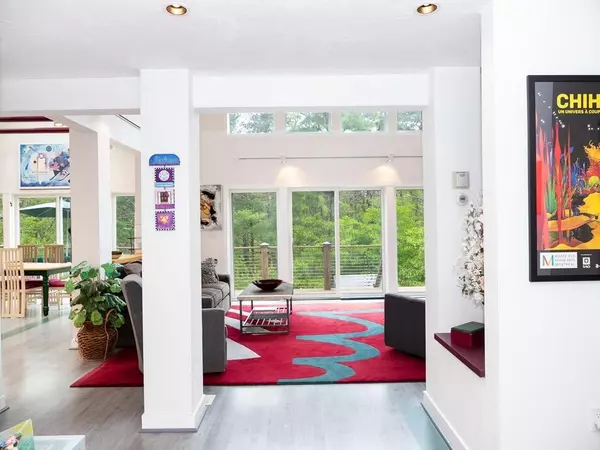For more information regarding the value of a property, please contact us for a free consultation.
Key Details
Sold Price $545,000
Property Type Single Family Home
Sub Type Single Family Residence
Listing Status Sold
Purchase Type For Sale
Square Footage 3,214 sqft
Price per Sqft $169
Subdivision Falmouth Airpark
MLS Listing ID 72616275
Sold Date 05/04/20
Style Cape, Contemporary
Bedrooms 5
Full Baths 3
Half Baths 1
HOA Fees $1,400
HOA Y/N true
Year Built 1998
Annual Tax Amount $5,994
Tax Year 2019
Lot Size 0.540 Acres
Acres 0.54
Property Description
Privacy and serenity surrounds this custom 5 bedroom contemporary home located on over half acre lot in an upscale Falmouth community. With a dramatic open floor plan, soaring ceilings and an abundance of natural light, this home is perfect for entertaining and large gatherings. The main level features a master bedroom with en-suite private bath, spacious center island kitchen and dining area, great room with cathedral ceilings, built ins and granite gas fireplace, ample sized office with built ins and additional office/den/bedroom. With access from the great and dining rooms as well as the master bedroom suite, the large mahogany deck provides lovely space for outdoor living and steps down to additional outdoor seating areas, spa and outdoor shower. The second level features 3 additional sizable bedrooms and full bath. Close to beaches, Mashpee Commons, golf, restaurants and more. Buyers and Buyer's agents to verify information contained herein.
Location
State MA
County Barnstable
Area East Falmouth
Zoning AGA
Direction Rt 28 to Fresh Pond to Rickenbacker Rd Right onto Quimby. Home on Right. No Yard Sign.
Rooms
Basement Full, Partially Finished, Walk-Out Access, Interior Entry, Garage Access
Primary Bedroom Level First
Dining Room Cathedral Ceiling(s), Ceiling Fan(s), Flooring - Laminate, Deck - Exterior, Exterior Access, Open Floorplan, Slider
Kitchen Closet, Flooring - Laminate, Window(s) - Picture, Dining Area, Pantry, Countertops - Stone/Granite/Solid, Countertops - Upgraded, Kitchen Island, Cabinets - Upgraded, Deck - Exterior, Exterior Access, Open Floorplan, Recessed Lighting, Slider, Gas Stove, Lighting - Overhead
Interior
Interior Features Cathedral Ceiling(s), Cable Hookup, High Speed Internet Hookup, Lighting - Overhead, Bathroom - Full, Home Office, Wet Bar, Internet Available - Unknown
Heating Forced Air, Natural Gas
Cooling Central Air
Flooring Tile, Carpet, Laminate, Flooring - Laminate
Fireplaces Number 1
Appliance Range, Dishwasher, Trash Compactor, Microwave, Refrigerator, Washer, Dryer, Gas Water Heater, Tank Water Heater, Utility Connections for Gas Range, Utility Connections for Electric Dryer
Laundry In Basement, Washer Hookup
Exterior
Exterior Feature Rain Gutters, Storage, Decorative Lighting, Outdoor Shower
Garage Spaces 2.0
Community Features Shopping, Tennis Court(s), Walk/Jog Trails, Golf, Medical Facility, Conservation Area, Highway Access, House of Worship, Marina
Utilities Available for Gas Range, for Electric Dryer, Washer Hookup, Generator Connection
Waterfront Description Beach Front, 1 to 2 Mile To Beach, Beach Ownership(Public)
Roof Type Shingle
Total Parking Spaces 8
Garage Yes
Building
Lot Description Cul-De-Sac, Wooded, Sloped
Foundation Concrete Perimeter
Sewer Inspection Required for Sale
Water Public
Others
Senior Community false
Acceptable Financing Contract
Listing Terms Contract
Read Less Info
Want to know what your home might be worth? Contact us for a FREE valuation!

Our team is ready to help you sell your home for the highest possible price ASAP
Bought with Meghan Ostroff • Robert Paul Properties, Inc.




