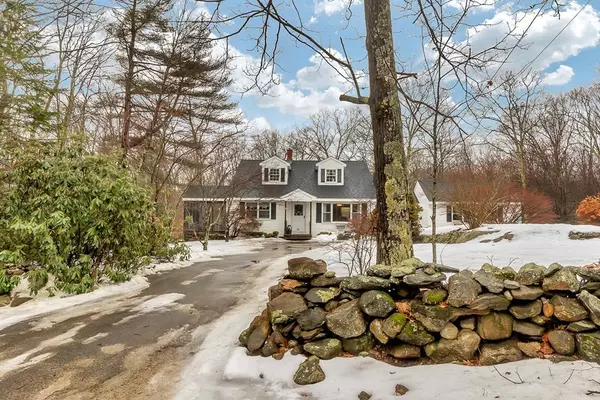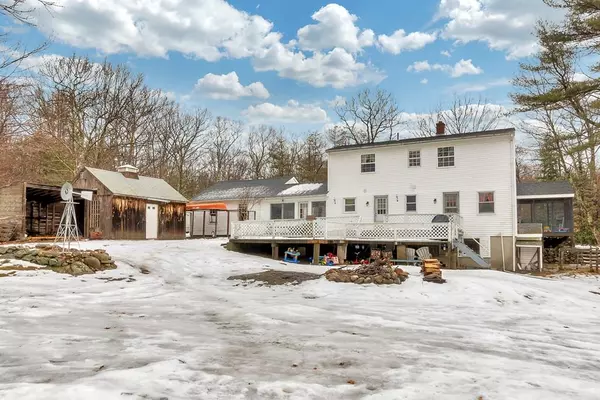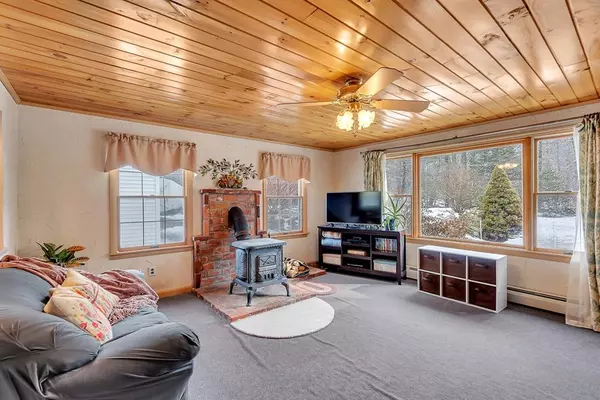For more information regarding the value of a property, please contact us for a free consultation.
Key Details
Sold Price $252,000
Property Type Single Family Home
Sub Type Single Family Residence
Listing Status Sold
Purchase Type For Sale
Square Footage 1,785 sqft
Price per Sqft $141
MLS Listing ID 72627056
Sold Date 05/05/20
Style Cape
Bedrooms 3
Full Baths 2
HOA Y/N false
Year Built 1970
Annual Tax Amount $2,657
Tax Year 2019
Lot Size 3.510 Acres
Acres 3.51
Property Description
SO MUCH TO LOVE! This picture-perfect 3BR 2BA Royalston Cape has so much to love - both inside & out! Located on a private 3.51 acres, outdoor enthusiasts will love all there is to see & do! This Spring, you'll appreciate the abundance of beautiful trees, flowers & garden spaces. Got toys? You'll love riding your ATVs, snowmobiles, etc on property trails & there's plenty of room to store them after! Attn DIY enthusiasts - the huge 36' x 24' barn is ideal for car hobbyists, woodworkers - whatever you like! Oversized yard & deck for BBQs, gatherings & play! After being outside, come inside to relax & unwind! The screened-in porch is perfect for summer nights, or cozy up next to the woodstove in winter. The kitchen has plenty of cabinets for those who like to cook w/breakfast bar seating nearby. First floor bedroom, w/adjacent full bath. Two more bedrooms upstairs including master w/large bath. So much to love about this home both inside & out - come take the scenic drive & fall in love!
Location
State MA
County Worcester
Zoning R1
Direction Athol-Richmond Rd (Rte 32) to Bliss Hill Rd
Rooms
Basement Full, Walk-Out Access, Interior Entry, Sump Pump, Concrete, Unfinished
Primary Bedroom Level Second
Dining Room Ceiling Fan(s), Flooring - Wall to Wall Carpet, Slider
Kitchen Flooring - Vinyl, Countertops - Stone/Granite/Solid, Breakfast Bar / Nook, Cabinets - Upgraded, Deck - Exterior, Exterior Access, Recessed Lighting
Interior
Heating Baseboard, Electric Baseboard, Oil, Wood
Cooling None
Flooring Tile, Carpet
Appliance Range, Dishwasher, Microwave, Refrigerator, Oil Water Heater, Tank Water Heaterless, Utility Connections for Electric Range, Utility Connections for Electric Dryer
Laundry In Basement, Washer Hookup
Exterior
Exterior Feature Rain Gutters, Storage, Fruit Trees, Garden, Stone Wall
Garage Spaces 6.0
Fence Fenced
Community Features Walk/Jog Trails, Conservation Area, Public School
Utilities Available for Electric Range, for Electric Dryer, Washer Hookup
Roof Type Shingle
Total Parking Spaces 6
Garage Yes
Building
Lot Description Corner Lot, Wooded, Gentle Sloping, Level
Foundation Concrete Perimeter
Sewer Private Sewer
Water Private
Architectural Style Cape
Others
Senior Community false
Read Less Info
Want to know what your home might be worth? Contact us for a FREE valuation!

Our team is ready to help you sell your home for the highest possible price ASAP
Bought with Cassidy Real Estate Partners • Keller Williams Realty




