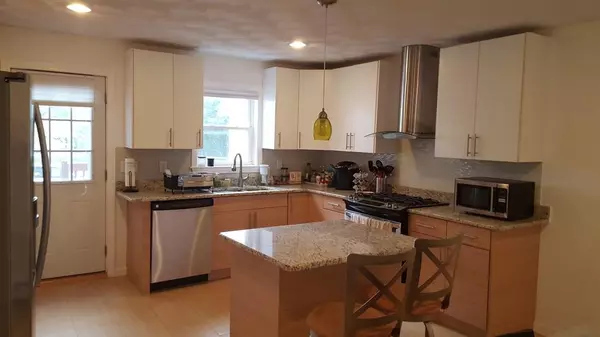For more information regarding the value of a property, please contact us for a free consultation.
Key Details
Sold Price $690,000
Property Type Single Family Home
Sub Type Single Family Residence
Listing Status Sold
Purchase Type For Sale
Square Footage 2,209 sqft
Price per Sqft $312
Subdivision West
MLS Listing ID 72580747
Sold Date 04/15/20
Bedrooms 4
Full Baths 4
HOA Y/N false
Year Built 1900
Annual Tax Amount $5,119
Tax Year 2019
Lot Size 2,178 Sqft
Acres 0.05
Property Description
Spectacular single family dwelling in beautiful West Medford only a short walk to commuter rail. A block away from Mystic Lakes/ Sandy beach with easy access to Rts 2, 16, 60 & 93. This home has been recently renovated and boasts 3 gorgeous levels of living space ! All newer flooring, recessed lighting, roof, heating , electrical and windows. Kitchen has newer appliances and cabinets along with granite countertops. Each bedroom has its own full bath and the home could be rearranged for 4 or 5 bedrooms. Loads of room for entertaining in this beautifully remodeled home. Nothing to do except move in !
Location
State MA
County Middlesex
Zoning R1
Direction Route 60 to Arlington St., Arlington to Fairfield
Rooms
Family Room Bathroom - Full, Closet, Flooring - Laminate, Cable Hookup, Recessed Lighting, Remodeled
Basement Full, Interior Entry, Concrete
Primary Bedroom Level Second
Dining Room Flooring - Laminate, Window(s) - Picture, Cable Hookup, Recessed Lighting, Remodeled
Kitchen Flooring - Laminate, Dining Area, Countertops - Stone/Granite/Solid, Countertops - Upgraded, Kitchen Island, Cabinets - Upgraded, Deck - Exterior, Exterior Access, Recessed Lighting, Remodeled, Stainless Steel Appliances, Gas Stove
Interior
Interior Features Recessed Lighting, Closet, Home Office, Mud Room, Sun Room
Heating Forced Air, Baseboard, Natural Gas
Cooling None
Flooring Tile, Laminate, Flooring - Laminate
Appliance Dishwasher, Disposal, Microwave, Refrigerator, Range Hood, Gas Water Heater, Utility Connections for Gas Oven, Utility Connections for Electric Dryer
Laundry Flooring - Laminate, Electric Dryer Hookup, Recessed Lighting, Washer Hookup, First Floor
Exterior
Exterior Feature Rain Gutters
Fence Fenced
Community Features Public Transportation, Shopping, Medical Facility, Highway Access, House of Worship, Private School, Public School, Sidewalks
Utilities Available for Gas Oven, for Electric Dryer, Washer Hookup
View Y/N Yes
View City View(s), City
Roof Type Shingle
Total Parking Spaces 3
Garage No
Building
Lot Description Corner Lot, Cleared, Level
Foundation Concrete Perimeter
Sewer Public Sewer
Water Public
Schools
Elementary Schools Medford
Middle Schools Medford
High Schools Mhs
Others
Senior Community false
Acceptable Financing Contract
Listing Terms Contract
Read Less Info
Want to know what your home might be worth? Contact us for a FREE valuation!

Our team is ready to help you sell your home for the highest possible price ASAP
Bought with Elizabeth Bain • Commonwealth Standard Realty Advisors




