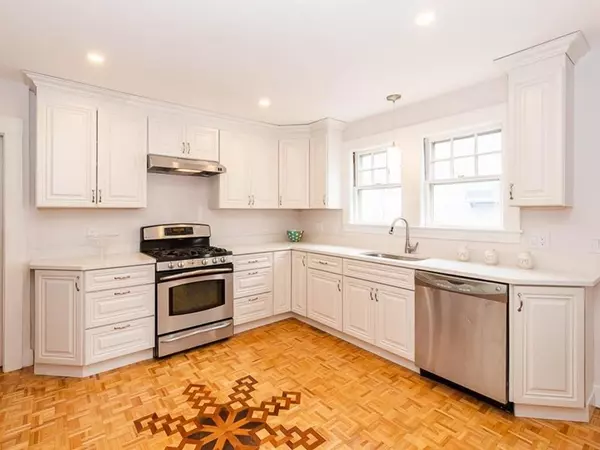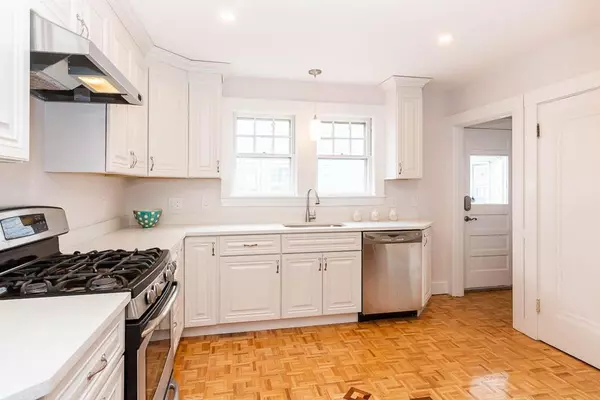For more information regarding the value of a property, please contact us for a free consultation.
Key Details
Sold Price $685,000
Property Type Single Family Home
Sub Type Single Family Residence
Listing Status Sold
Purchase Type For Sale
Square Footage 1,953 sqft
Price per Sqft $350
MLS Listing ID 72632343
Sold Date 04/06/20
Style Bungalow
Bedrooms 4
Full Baths 2
Year Built 1927
Annual Tax Amount $5,469
Tax Year 2020
Lot Size 5,227 Sqft
Acres 0.12
Property Description
Super stylish! Adorable 4-5BR Bungalow w/newly renovated kitchen & baths, refinished floors, 2-car garage, enclosed front porch, sweet back yard & big expansion potential just rocks it! Gorgeous new kitchen w/classic white cabinetry, quartz counters, stainless appliances, plentiful storage & counter space – screams dinner party! Charming front-to-back LR/DR w/ FP & built-in hutches perfect for entertaining & family living. Home office, 2 spacious BRs & lovely new BA w/ double sinks complete the 1st floor. Upstairs are 2-3 additional BRs, a new BA, awesome storage & large bonus room -- cool space to do yoga, curl up & read, make a 5th BR or a fun play-space for kiddos? Your choice! The addit'l 1100sf+ in bsmt is a natural for dreams of expansion w/ its natural light, hi ceilings & wide-open space. ‘14 gas boiler, roof w/ 25yr+left on warranty. Fab location on a tree-line, dead-end street near Wellington T, McGlynn Middle School, Wegman's, Fellsway Plaza, major highways. A winner!
Location
State MA
County Middlesex
Zoning res
Direction Spring St to Sherman Ct. (Home is on Sherman COURT --- NOT Sherman Place)
Rooms
Basement Full, Interior Entry, Concrete, Unfinished
Primary Bedroom Level Main
Dining Room Flooring - Hardwood, Open Floorplan
Kitchen Flooring - Hardwood, Countertops - Stone/Granite/Solid, Cabinets - Upgraded, Exterior Access, Remodeled, Stainless Steel Appliances
Interior
Interior Features Home Office, Bonus Room
Heating Steam, Natural Gas
Cooling None
Flooring Tile, Hardwood, Flooring - Hardwood
Fireplaces Number 1
Fireplaces Type Living Room
Appliance Range, Dishwasher, Disposal, Refrigerator, Washer, Dryer, Gas Water Heater, Tank Water Heater, Utility Connections for Gas Range, Utility Connections for Electric Dryer
Laundry In Basement
Exterior
Exterior Feature Rain Gutters, Sprinkler System
Garage Spaces 2.0
Community Features Public Transportation, Shopping, Pool, Tennis Court(s), Park, Walk/Jog Trails, Medical Facility, Bike Path, Conservation Area, Highway Access, House of Worship, Private School, Public School, T-Station, University
Utilities Available for Gas Range, for Electric Dryer
Roof Type Shingle
Total Parking Spaces 3
Garage Yes
Building
Foundation Concrete Perimeter
Sewer Public Sewer
Water Public
Schools
High Schools Medford Hs
Read Less Info
Want to know what your home might be worth? Contact us for a FREE valuation!

Our team is ready to help you sell your home for the highest possible price ASAP
Bought with Julie Gibson • Bowes Real Estate Real Living




