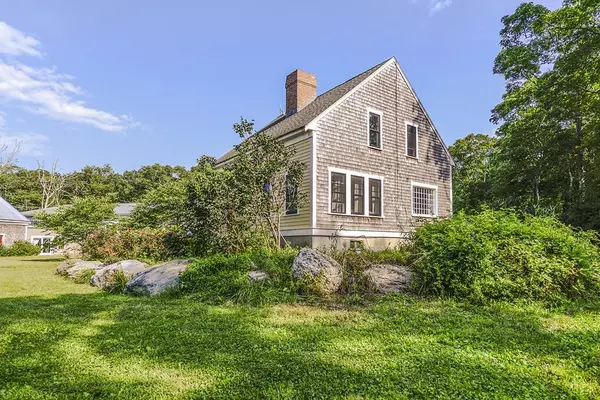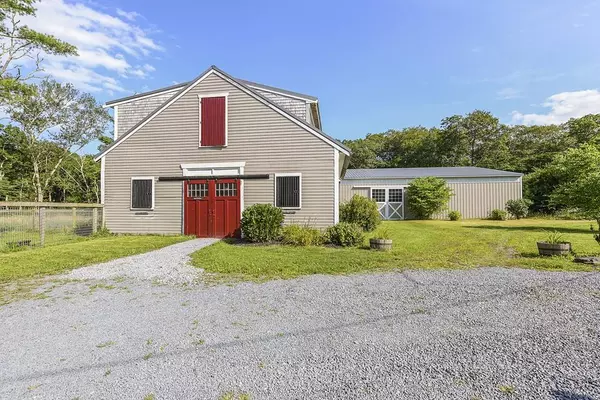For more information regarding the value of a property, please contact us for a free consultation.
Key Details
Sold Price $715,000
Property Type Single Family Home
Sub Type Equestrian
Listing Status Sold
Purchase Type For Sale
Square Footage 2,173 sqft
Price per Sqft $329
Subdivision Holly Berry Hill Association
MLS Listing ID 72584400
Sold Date 02/28/20
Style Cape
Bedrooms 3
Full Baths 2
Half Baths 1
HOA Fees $8/ann
HOA Y/N true
Year Built 2004
Annual Tax Amount $5,147
Tax Year 2019
Lot Size 5.400 Acres
Acres 5.4
Property Description
"Beech Tree Farm" Located off West Main Road, south of Walkers, in the heart of Little Compton, down a tree-lined lane, leading to the most exceptional opportunity! 2 deeded lots of record totaling 5.72 acres, sits a tranquil & private working horse farm known as “Beech Tree Farm”. The farm includes a main house with an established horse stable. As you enter past the red wooden gates, on the right, are two charming fenced pastures. The farm includes 8-stall barn with 4, 12 x 13 stalls, adjoined paddocks for easy turnout, heated tack room, grain room and a remarkable indoor riding facility. Additionally, the farm contains a separate 2-stall barn with paddock, professional dressage ring and storage shed.The main house, built in 2004, has the country charm with an open kitchen/dining area with sliding doors leading to the back patio. Upstairs in the master bedroom suite w/ bath, 2 additional beds and bath, sitting. 4 bedroom septic system. Buyer pay LCAT. ZONING CERT FOR BOARDING/STABLE.
Location
State RI
County Newport
Zoning Rees
Direction South on West Main Road, left on Holly Berry Hill Road, Farm at end of lane on left, sign
Rooms
Basement Full, Interior Entry, Bulkhead, Sump Pump
Primary Bedroom Level Second
Interior
Interior Features 1/4 Bath, Mud Room, Foyer, Internet Available - Satellite, Other
Heating Baseboard, Oil, Wood Stove
Cooling None
Flooring Tile, Pine
Fireplaces Number 1
Appliance Range, Dishwasher, Refrigerator, Washer, Dryer, Oil Water Heater, Tank Water Heaterless, Utility Connections for Gas Range, Utility Connections for Gas Oven, Utility Connections for Electric Dryer
Laundry Second Floor, Washer Hookup
Exterior
Exterior Feature Storage, Horses Permitted
Community Features Pool, Tennis Court(s), Walk/Jog Trails, Stable(s), Conservation Area, House of Worship, Marina, Public School
Utilities Available for Gas Range, for Gas Oven, for Electric Dryer, Washer Hookup
Waterfront Description Beach Front, Ocean, Beach Ownership(Public)
Roof Type Shingle
Total Parking Spaces 10
Garage Yes
Building
Lot Description Wooded, Cleared, Farm, Level
Foundation Concrete Perimeter
Sewer Private Sewer
Water Private
Schools
Elementary Schools Wilbur
Middle Schools Wilbur
High Schools Wilbur
Others
Senior Community false
Acceptable Financing Contract
Listing Terms Contract
Read Less Info
Want to know what your home might be worth? Contact us for a FREE valuation!

Our team is ready to help you sell your home for the highest possible price ASAP
Bought with Non Member • Non Member Office




