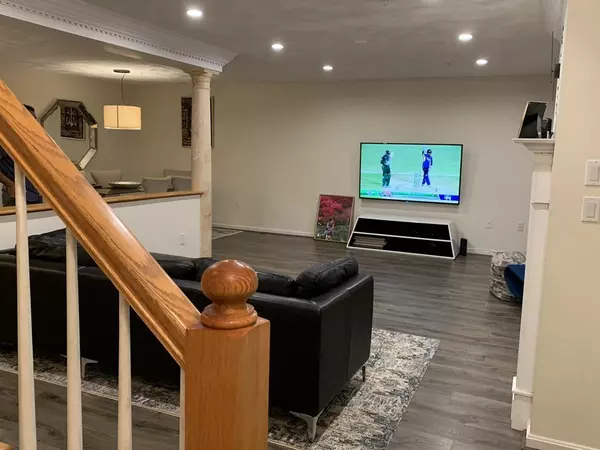For more information regarding the value of a property, please contact us for a free consultation.
Key Details
Sold Price $410,000
Property Type Condo
Sub Type Condominium
Listing Status Sold
Purchase Type For Sale
Square Footage 2,679 sqft
Price per Sqft $153
MLS Listing ID 72577549
Sold Date 02/20/20
Bedrooms 2
Full Baths 3
HOA Fees $484/mo
HOA Y/N true
Year Built 1997
Annual Tax Amount $5,813
Tax Year 2019
Property Description
Massive and final price drop before seller takes property off market! Situated just N. of Boston in the panoramic lush conservation landscape of the Evergreen Estates. Main level of tri-level TH offers an expansive open floor plan w/ oversized LR, gas FP, decorative columns, dining, large kitchen w/ breakfast bar & full bath / bonus bedroom nearby. Step out of the kitchen & enjoy a glass of wine on the back deck. Upstairs is an enormous master suite featuring an en-suite luxury bath w/ jetted jacuzzi tub and dual sink vanity a massive WIC! What's more, 1st floor bedroom with an en-suite bath & walk-in closet. Hall outside BR offers easy access to backyard porch/yard, internal access to 2 car garage, laundry closet / utility room w/ in-line H2O heater & high efficiency furnace! Low HOA fees. Conveniently located b/w Middleton/Andover squares in highly desirable MASCO school district, near rts. 93, 95, 495, 114 & 1. Motivated seller - bring your offers.
Location
State MA
County Essex
Zoning Condo
Direction Turn on Maytum way - continue straight, house is on the left side.
Rooms
Primary Bedroom Level Third
Dining Room Flooring - Laminate, Open Floorplan, Lighting - Overhead
Kitchen Ceiling Fan(s), Coffered Ceiling(s), Flooring - Laminate, Window(s) - Picture, Balcony / Deck, Pantry, Breakfast Bar / Nook, Cabinets - Upgraded, Deck - Exterior, Exterior Access, Open Floorplan, Recessed Lighting, Stainless Steel Appliances, Gas Stove, Closet - Double
Interior
Interior Features Bathroom - Full, Bathroom - Tiled With Tub & Shower, Bathroom - With Tub & Shower, Walk-In Closet(s), Cable Hookup, Bonus Room, Loft, Central Vacuum, Finish - Sheetrock, Internet Available - Broadband, High Speed Internet
Heating Forced Air, Propane
Cooling Central Air
Flooring Tile, Carpet, Laminate, Hardwood, Flooring - Hardwood, Flooring - Wall to Wall Carpet, Flooring - Laminate
Fireplaces Number 1
Fireplaces Type Living Room
Appliance Range, Dishwasher, Microwave, Refrigerator, Washer, Dryer, ENERGY STAR Qualified Refrigerator, ENERGY STAR Qualified Dishwasher, Range Hood, Instant Hot Water, Rangetop - ENERGY STAR, Oven - ENERGY STAR, Propane Water Heater, Tank Water Heaterless, Utility Connections for Electric Range, Utility Connections for Electric Oven, Utility Connections for Electric Dryer
Laundry Electric Dryer Hookup, Gas Dryer Hookup, Washer Hookup, First Floor, In Unit
Exterior
Exterior Feature Garden, Professional Landscaping, Sprinkler System
Garage Spaces 2.0
Community Features Shopping, Park, Walk/Jog Trails, Bike Path, Conservation Area, Highway Access, House of Worship, Public School, Other
Utilities Available for Electric Range, for Electric Oven, for Electric Dryer, Washer Hookup
Roof Type Shingle
Total Parking Spaces 2
Garage Yes
Building
Story 3
Sewer Private Sewer
Water Public, Individual Meter
Schools
Elementary Schools Fuller Meadow
Middle Schools Howe Manning
High Schools Masco
Others
Pets Allowed Yes
Senior Community false
Read Less Info
Want to know what your home might be worth? Contact us for a FREE valuation!

Our team is ready to help you sell your home for the highest possible price ASAP
Bought with Khurram Zaheer • Buzz Brokers, LLC




