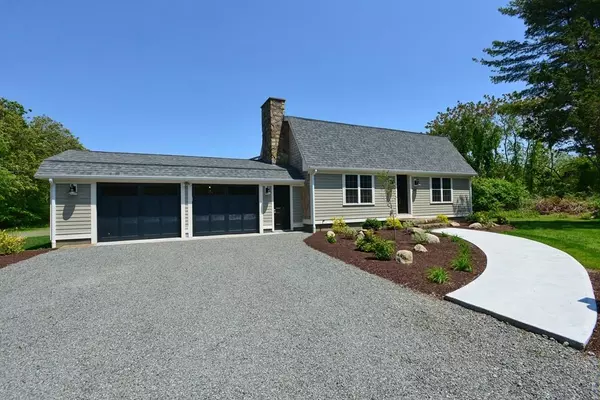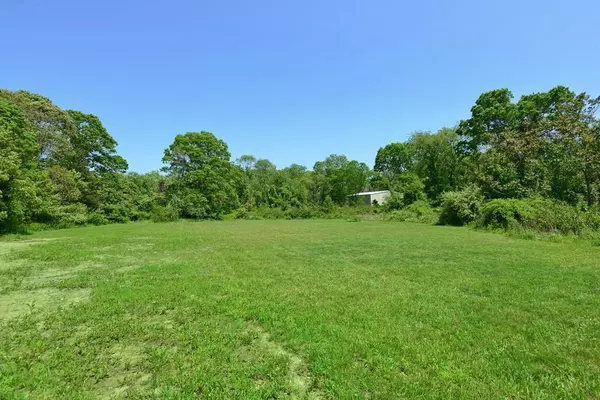For more information regarding the value of a property, please contact us for a free consultation.
Key Details
Sold Price $590,000
Property Type Single Family Home
Sub Type Single Family Residence
Listing Status Sold
Purchase Type For Sale
Square Footage 2,985 sqft
Price per Sqft $197
Subdivision Little Compton
MLS Listing ID 72426123
Sold Date 01/23/20
Style Gambrel /Dutch
Bedrooms 3
Full Baths 2
Half Baths 1
HOA Y/N false
Year Built 1987
Annual Tax Amount $3,688
Tax Year 2019
Lot Size 2.600 Acres
Acres 2.6
Property Description
Move in condition home, with first floor living option. Better than new, this home was renovated to studs and rebuilt by Bristol Pacific Homes, with The home has over 2,400 square feet of first floor living space, including a first floor master suite with a closet room and private master bath, a formal living room with stone fireplace, great room with gas fireplace, open kitchen and dining area, mudroom, half bath and laundry room. The second floor has two guest bedrooms with shared bathroom. The home is set back from the road with acres of cleared field in the back for a small barn or paddocks. The interior finishes include wood/tile floors, stone/tile baths, granite countertops, stainless appliances. Central Air Conditioning, 2 car garage. Located just minutes to nearby beaches and abutting 350 acres of State Conservation Land, the famed Simmons Mill Pond area has been noted as one Rhode Island best day hikes. New Septic. Buyer to pay LCAT. Easy to show.
Location
State RI
County Newport
Zoning res
Direction South on L. Highway, past Peckham, house on left
Rooms
Basement Full, Interior Entry, Bulkhead, Sump Pump, Concrete
Primary Bedroom Level First
Kitchen Countertops - Stone/Granite/Solid
Interior
Interior Features Bathroom - Half, Wainscoting, 1/4 Bath, Mud Room
Heating Forced Air, Propane
Cooling Central Air
Flooring Wood, Tile, Carpet
Fireplaces Number 2
Appliance Range, Dishwasher, Microwave, Range Hood, Instant Hot Water, Propane Water Heater, Tank Water Heaterless, Utility Connections for Gas Range, Utility Connections for Gas Oven, Utility Connections for Electric Dryer
Laundry First Floor, Washer Hookup
Exterior
Exterior Feature Rain Gutters, Decorative Lighting, Horses Permitted
Garage Spaces 2.0
Community Features Shopping, Tennis Court(s), Park, Walk/Jog Trails, Stable(s), Conservation Area, Highway Access, House of Worship, Marina, Private School, Public School
Utilities Available for Gas Range, for Gas Oven, for Electric Dryer, Washer Hookup
Waterfront Description Beach Front, Lake/Pond, Ocean, Walk to, Beach Ownership(Public)
Roof Type Shingle, Rubber
Total Parking Spaces 10
Garage Yes
Building
Lot Description Cleared, Level
Foundation Concrete Perimeter, Irregular
Sewer Private Sewer
Water Private
Architectural Style Gambrel /Dutch
Schools
Elementary Schools Wilbur
Middle Schools Wilbur
High Schools Portsmouth
Others
Senior Community false
Acceptable Financing Contract
Listing Terms Contract
Read Less Info
Want to know what your home might be worth? Contact us for a FREE valuation!

Our team is ready to help you sell your home for the highest possible price ASAP
Bought with Non Member • Non Member Office




