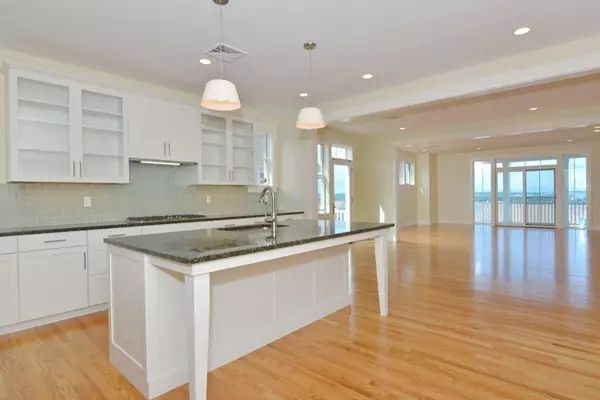For more information regarding the value of a property, please contact us for a free consultation.
Key Details
Sold Price $655,000
Property Type Condo
Sub Type Condominium
Listing Status Sold
Purchase Type For Sale
Square Footage 2,400 sqft
Price per Sqft $272
MLS Listing ID 72352458
Sold Date 04/18/19
Bedrooms 2
Full Baths 2
Half Baths 1
HOA Fees $525/mo
HOA Y/N true
Year Built 2018
Annual Tax Amount $11,500
Tax Year 2017
Property Description
NEW CONSTRUCTION! "The Westerly" is one of 2 new styles at The Villages on Mt Hope Bay 55+ Community. Thoughtfully designed to offer one level living in a contemporary seaside style. Wide open floor-plan with gourmet kitchen, walk-in pantry, generous sized island, open to dining and living room with views galore! We introduced this design 2 years ago and it has proven to be winner! We have broken ground on the final upper tier where the views are tremendous. Home offers 2 bed/2.5 bath with main level living; spacious open floor plan living room/dining area with gas fireplace. First floor master suite with 2 closets, ensuite bath enjoys that fabulous water view. Limited sites remain and will be ready for 2018/2019 occupancy finished photos are of finished unit, same floorplan. We are Newport County's only 55+ waterfront community with clubhouse, heated pool, tennis, fitness room, clubs, activities, and numerous social events throughout the year.
Location
State RI
County Newport
Zoning R
Direction Rt 24 South, right on Main Rd, left on Schooner Drive, right on Villages Rd(gated community)
Rooms
Family Room Flooring - Wall to Wall Carpet, Slider
Primary Bedroom Level Main
Dining Room Open Floorplan, Recessed Lighting
Kitchen Flooring - Hardwood, Pantry, Countertops - Stone/Granite/Solid, Kitchen Island, Open Floorplan, Recessed Lighting, Stainless Steel Appliances
Interior
Interior Features Recessed Lighting, Den
Heating Forced Air, Natural Gas
Cooling Central Air
Flooring Tile, Carpet, Hardwood, Flooring - Hardwood
Fireplaces Number 1
Appliance Oven, Dishwasher, Disposal, Microwave, Countertop Range, Refrigerator, Range Hood, Gas Water Heater, Utility Connections for Gas Range, Utility Connections for Electric Dryer
Laundry First Floor, In Unit, Washer Hookup
Exterior
Exterior Feature Professional Landscaping
Garage Spaces 2.0
Community Features Public Transportation, Shopping, Pool, Tennis Court(s), Walk/Jog Trails, Stable(s), Golf, Medical Facility, Laundromat, Bike Path, Conservation Area, Highway Access, House of Worship, Marina, Adult Community
Utilities Available for Gas Range, for Electric Dryer, Washer Hookup
Waterfront Description Beach Front, Bay, River, Walk to, 1/10 to 3/10 To Beach, Beach Ownership(Public)
Roof Type Shingle
Total Parking Spaces 2
Garage Yes
Building
Story 2
Sewer Public Sewer
Water Public, Individual Meter
Others
Senior Community true
Read Less Info
Want to know what your home might be worth? Contact us for a FREE valuation!

Our team is ready to help you sell your home for the highest possible price ASAP
Bought with Non Member • Non Member Office




