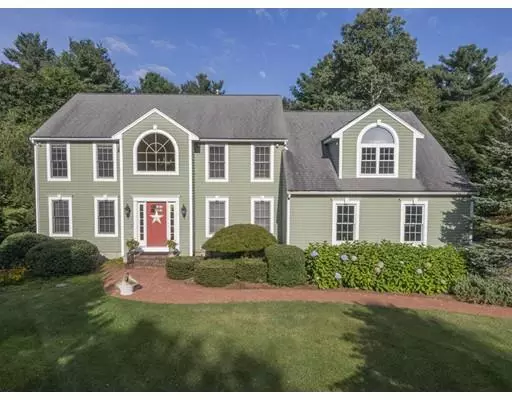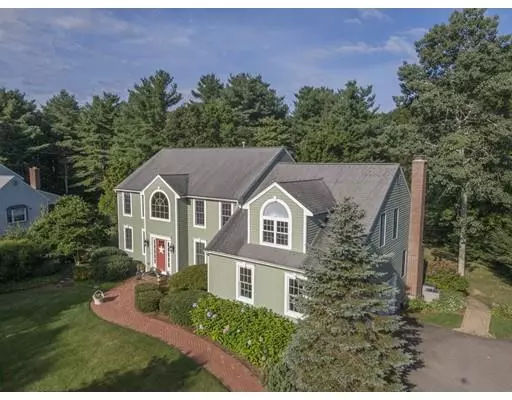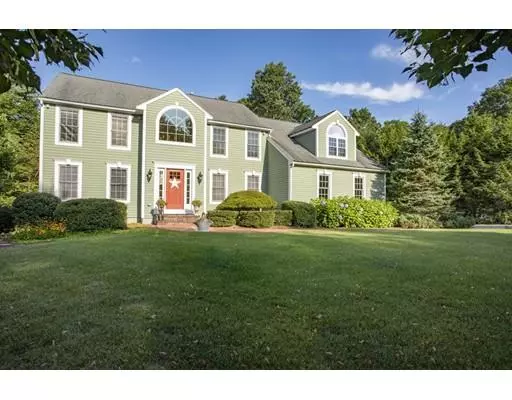For more information regarding the value of a property, please contact us for a free consultation.
Key Details
Sold Price $780,000
Property Type Single Family Home
Sub Type Single Family Residence
Listing Status Sold
Purchase Type For Sale
Square Footage 3,287 sqft
Price per Sqft $237
Subdivision Stearns Hill Estates
MLS Listing ID 72560611
Sold Date 01/17/20
Style Colonial
Bedrooms 4
Full Baths 2
Half Baths 1
Year Built 1997
Annual Tax Amount $11,888
Tax Year 2019
Lot Size 0.950 Acres
Acres 0.95
Property Description
Stunning Stearns Hill Estates colonial. The attention to detail in this home is evident upon entering the front door. Every room feels light and bright. The sun filled kitchen has been redone with beautiful cabinets, glass inserts, bar area, skylights, granite counters, a heated granite island and stainless steel appliances. An open floor plan leads from the kitchen to a spacious family room with custom built-in cabinetry and a cozy fireplace. Off the kitchen is a formal dining room with wainscoting. Rounding out the first floor is a large living room and office. The second floor master suite boasts a breathtaking master bath. There are three other large bedrooms one of which has a bump out with a vaulted ceiling, book cases and a sitting area perfect for enjoying a good book. A partially finished basement completes this dream home.
Location
State MA
County Bristol
Zoning R
Direction Stearns Hill Estates - Autumn Lane to Pilgrim Road to Colonial Drive
Rooms
Family Room Cathedral Ceiling(s), Ceiling Fan(s), Flooring - Wall to Wall Carpet, Recessed Lighting
Basement Partially Finished
Primary Bedroom Level Second
Dining Room Flooring - Hardwood, Wainscoting
Kitchen Skylight, Flooring - Hardwood, Countertops - Stone/Granite/Solid, Kitchen Island, Deck - Exterior, Exterior Access, Stainless Steel Appliances, Wine Chiller
Interior
Interior Features Office, Play Room
Heating Forced Air, Natural Gas
Cooling Central Air
Flooring Tile, Vinyl, Carpet, Hardwood, Flooring - Hardwood, Flooring - Wall to Wall Carpet
Fireplaces Number 1
Fireplaces Type Family Room
Appliance Oven, Dishwasher, Microwave, Countertop Range, Refrigerator, Wine Refrigerator, Gas Water Heater, Tank Water Heaterless, Utility Connections for Gas Range
Laundry First Floor
Exterior
Exterior Feature Rain Gutters, Storage, Professional Landscaping, Sprinkler System, Decorative Lighting, Stone Wall
Garage Spaces 2.0
Community Features Shopping, Walk/Jog Trails, Bike Path, Highway Access, House of Worship, Private School, Public School, T-Station
Utilities Available for Gas Range
Roof Type Shingle
Total Parking Spaces 8
Garage Yes
Building
Lot Description Wooded
Foundation Concrete Perimeter
Sewer Public Sewer
Water Public
Read Less Info
Want to know what your home might be worth? Contact us for a FREE valuation!

Our team is ready to help you sell your home for the highest possible price ASAP
Bought with Carolyn Christino • Keller Williams Realty




