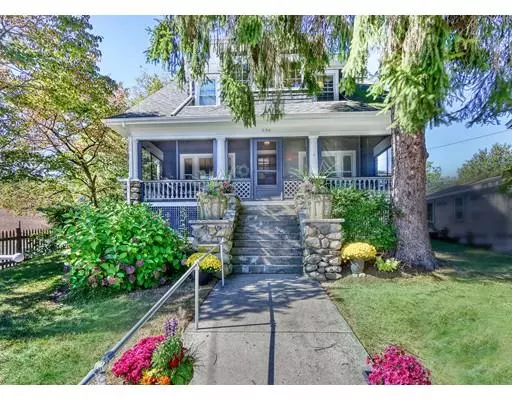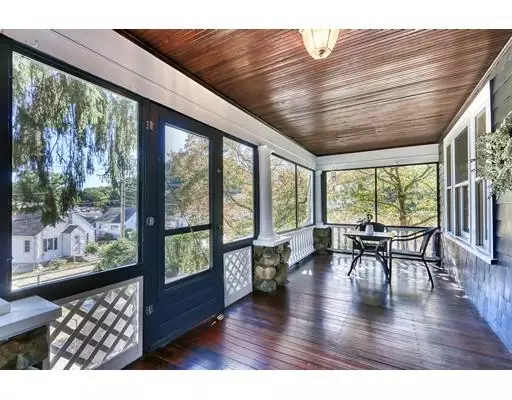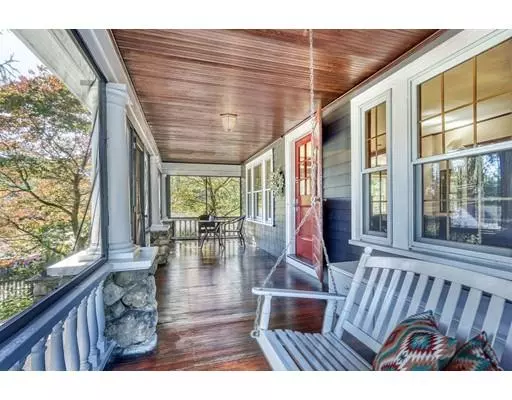For more information regarding the value of a property, please contact us for a free consultation.
Key Details
Sold Price $662,500
Property Type Single Family Home
Sub Type Single Family Residence
Listing Status Sold
Purchase Type For Sale
Square Footage 2,160 sqft
Price per Sqft $306
Subdivision North Medford
MLS Listing ID 72573572
Sold Date 12/20/19
Style Colonial, Bungalow, Craftsman
Bedrooms 4
Full Baths 2
HOA Y/N false
Year Built 1920
Annual Tax Amount $5,173
Tax Year 2019
Lot Size 5,662 Sqft
Acres 0.13
Property Description
The buyers have spoken and we listened. No parking... no problem! We have a new price that includes a certified driveway plot plan and curb cut approval from the city. Walk in and fall in love with this 4-bedroom Craftsman style Bungalow. Perched high above the street, you'll find a quiet and peaceful oasis awaits you. Charming details abound with a glorious front porch with swing, fireplaced living room with built-in window seat, and magical, fenced-in backyard with treehouse and space to entertain. Soaring ceilings, custom built-ins, bay windows, mahogany trim and oak hardwood floors adorn almost each room. Updated eat-in kitchen and additional 420sqft lower level family room with bathroom. Within three blocks you will find Wright's Pond, Carr Park, hiking and biking trails and buses to Boston.
Location
State MA
County Middlesex
Area North Medford
Zoning Residentia
Direction Fulton Street between Sturges and Gaston
Rooms
Family Room Flooring - Wall to Wall Carpet
Basement Full, Finished, Walk-Out Access
Primary Bedroom Level Second
Dining Room Closet/Cabinets - Custom Built, Flooring - Hardwood, Window(s) - Bay/Bow/Box, Crown Molding
Kitchen Flooring - Stone/Ceramic Tile, Countertops - Stone/Granite/Solid, Breakfast Bar / Nook, Cabinets - Upgraded, Exterior Access
Interior
Interior Features Office, Sun Room
Heating Hot Water, Natural Gas
Cooling Window Unit(s)
Flooring Tile, Carpet, Hardwood, Flooring - Hardwood
Fireplaces Number 1
Fireplaces Type Living Room
Appliance Range, Dishwasher, Disposal, Microwave, Refrigerator, Gas Water Heater, Utility Connections for Gas Range, Utility Connections for Gas Oven, Utility Connections for Gas Dryer
Exterior
Fence Fenced/Enclosed
Community Features Public Transportation, Shopping, Park, Walk/Jog Trails, Bike Path
Utilities Available for Gas Range, for Gas Oven, for Gas Dryer
Waterfront Description Beach Front, Lake/Pond, 0 to 1/10 Mile To Beach, Beach Ownership(Private)
Roof Type Shingle
Total Parking Spaces 2
Garage No
Building
Foundation Stone
Sewer Public Sewer
Water Public
Schools
Elementary Schools Roberts
Read Less Info
Want to know what your home might be worth? Contact us for a FREE valuation!

Our team is ready to help you sell your home for the highest possible price ASAP
Bought with Juliet Leydon • Compass




