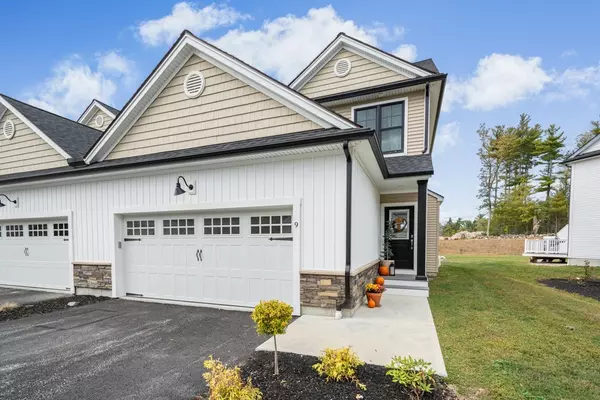For more information regarding the value of a property, please contact us for a free consultation.
Key Details
Sold Price $316,000
Property Type Condo
Sub Type Condominium
Listing Status Sold
Purchase Type For Sale
Square Footage 1,632 sqft
Price per Sqft $193
MLS Listing ID 72577155
Sold Date 12/18/19
Bedrooms 3
Full Baths 2
Half Baths 1
HOA Fees $250/mo
HOA Y/N true
Year Built 2018
Annual Tax Amount $2,212
Tax Year 2019
Property Description
Why wait for new construction! This warm and super-customized 3 bedroom, 2.5 bath 1/2 duplex unit has already been finished with tons of upgrades! Hardwood floors throughout the open floor plan, with shiplap walls and upgraded beautiful brick fireplace work together to warm this inviting living space. Its hard to believe this is a condo! New tiled kitchen back-splash, granite counters and island, stainless steel appliances all make for an upgraded look to the kitchen space. Plenty of storage, tall ceilings, modern fixtures; nothing is average here. Adorable private composite deck off of the dining area. Upstairs wait 'till you see the amazing custom master bathroom with glass shower and separate tub area. Second floor laundry room for convenience. Two nice bedrooms each with large double closets. Full basement and two-car garage. Five minutes off of Route 146, this young condo combines "brand new" with all the upgrades of a modern-day makeover.
Location
State MA
County Worcester
Zoning Res
Direction Route 146, exit 5 Douglas Manchaug, Left on Hough Road ,1 mile on right
Rooms
Primary Bedroom Level Second
Dining Room Flooring - Hardwood, Exterior Access, Open Floorplan, Lighting - Pendant
Kitchen Closet, Flooring - Hardwood, Pantry, Countertops - Stone/Granite/Solid, Kitchen Island, Cabinets - Upgraded, Wainscoting, Lighting - Pendant
Interior
Interior Features Internet Available - Unknown
Heating Forced Air, Propane
Cooling Central Air
Flooring Tile, Carpet, Hardwood
Fireplaces Number 1
Fireplaces Type Living Room
Appliance Range, Dishwasher, Microwave, Refrigerator, Electric Water Heater, Plumbed For Ice Maker, Utility Connections for Gas Range, Utility Connections for Electric Dryer
Laundry Flooring - Stone/Ceramic Tile, Second Floor, In Unit, Washer Hookup
Exterior
Exterior Feature Rain Gutters, Professional Landscaping
Garage Spaces 2.0
Community Features Shopping, Golf, Highway Access, Public School
Utilities Available for Gas Range, for Electric Dryer, Washer Hookup, Icemaker Connection
Roof Type Asphalt/Composition Shingles
Total Parking Spaces 2
Garage Yes
Building
Story 2
Sewer Public Sewer
Water Public
Schools
Elementary Schools Douglas
Middle Schools Douglas
High Schools Douglas
Others
Pets Allowed Breed Restrictions
Senior Community false
Acceptable Financing Contract
Listing Terms Contract
Read Less Info
Want to know what your home might be worth? Contact us for a FREE valuation!

Our team is ready to help you sell your home for the highest possible price ASAP
Bought with Justin Mandese • HomeSmart Professionals Real Estate




