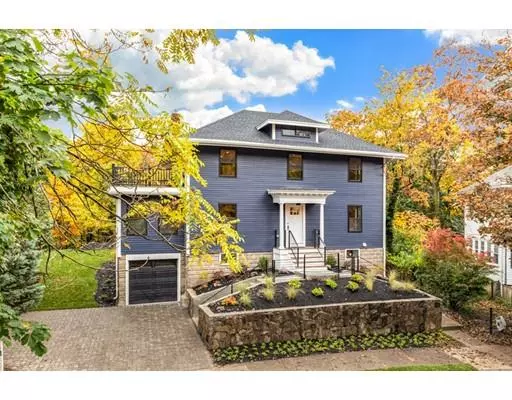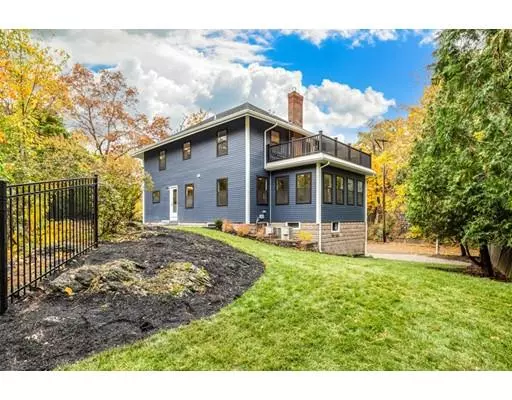For more information regarding the value of a property, please contact us for a free consultation.
Key Details
Sold Price $1,000,000
Property Type Single Family Home
Sub Type Single Family Residence
Listing Status Sold
Purchase Type For Sale
Square Footage 3,048 sqft
Price per Sqft $328
Subdivision West Medford
MLS Listing ID 72585814
Sold Date 12/18/19
Style Colonial
Bedrooms 4
Full Baths 2
Half Baths 1
Year Built 1925
Annual Tax Amount $5,353
Tax Year 2019
Lot Size 6,534 Sqft
Acres 0.15
Property Description
Opulent Classic American Colonial just outside West Medford Square with easy access to the Brooks school, 93 and the commuter rail.Designed w/ buyers in mind this Fully renovated home features 4 beds, 2.5 baths and 3000+ sqft. of lavish interiors.Professionally landscaped w/ a cobblestone driveway and detailed stonework helps retain an old world feel while a dramatic dark blue exterior is complimented by black windows creating a captivating curb appeal. A modern gourmet kitchen with an open concept includes quartz counter tops, stainless steel appliances and an oversized island.Tall ceilings,wide halls,big windows and vibrant hardwood floors flow throughout making sun filled rooms. The Owner's suite features a walk-in closet, private roof deck and en-suite w/ a double vanity and rainfall shower head. Noteworthy finishes include a finished lower level, Nest thermostats, wrought iron hand rails, luxurious marble fireplace, a fusion faucet and a beautiful patio in a private backyard.
Location
State MA
County Middlesex
Area West Medford
Zoning R1
Direction High Street to Allston to Prescott to Wolcott Park. House sits at the bottom of a quiet dead end.
Rooms
Basement Full, Finished, Walk-Out Access, Interior Entry
Primary Bedroom Level Second
Dining Room Flooring - Hardwood, Exterior Access, Recessed Lighting
Kitchen Flooring - Hardwood, Dining Area, Balcony / Deck, Countertops - Stone/Granite/Solid, Countertops - Upgraded, Kitchen Island, Cabinets - Upgraded, Exterior Access, Open Floorplan, Recessed Lighting, Remodeled, Stainless Steel Appliances, Gas Stove
Interior
Interior Features Closet, Recessed Lighting, Attic Access, Walk-in Storage, Sun Room, Bonus Room, Play Room, Entry Hall, Finish - Sheetrock
Heating Natural Gas
Cooling Central Air, ENERGY STAR Qualified Equipment
Flooring Wood, Tile, Carpet, Marble, Hardwood, Flooring - Hardwood, Flooring - Stone/Ceramic Tile, Flooring - Wall to Wall Carpet
Fireplaces Number 1
Fireplaces Type Living Room
Appliance Range, Dishwasher, Disposal, Microwave, Refrigerator, ENERGY STAR Qualified Refrigerator, ENERGY STAR Qualified Dishwasher, Range - ENERGY STAR, Rangetop - ENERGY STAR, Oven - ENERGY STAR, Gas Water Heater, Utility Connections for Gas Range, Utility Connections for Electric Dryer
Laundry Dryer Hookup - Electric, Flooring - Stone/Ceramic Tile, Flooring - Wall to Wall Carpet, In Basement, Washer Hookup
Exterior
Exterior Feature Rain Gutters, Professional Landscaping, Decorative Lighting, Stone Wall
Garage Spaces 1.0
Fence Fenced/Enclosed, Fenced
Community Features Public Transportation, Shopping, Tennis Court(s), Park, Walk/Jog Trails, Medical Facility, Laundromat, Conservation Area, Highway Access, House of Worship, Private School, Public School
Utilities Available for Gas Range, for Electric Dryer, Washer Hookup
Waterfront Description Beach Front, Lake/Pond, 1 to 2 Mile To Beach, Beach Ownership(Public)
View Y/N Yes
View Scenic View(s)
Roof Type Shingle
Total Parking Spaces 2
Garage Yes
Building
Foundation Block
Sewer Public Sewer
Water Public
Schools
Elementary Schools Brooks
Middle Schools Andrews/Mcglynn
High Schools Medford High
Others
Senior Community false
Read Less Info
Want to know what your home might be worth? Contact us for a FREE valuation!

Our team is ready to help you sell your home for the highest possible price ASAP
Bought with Hillary Birch • 3A Realty Group




