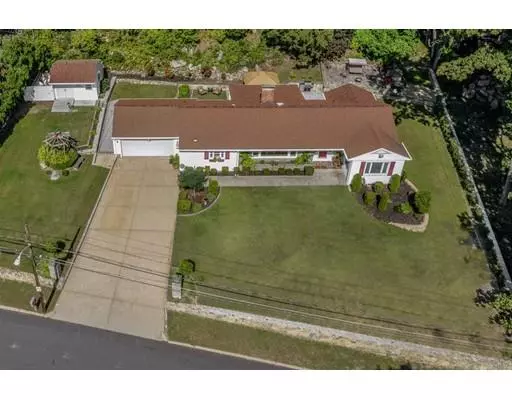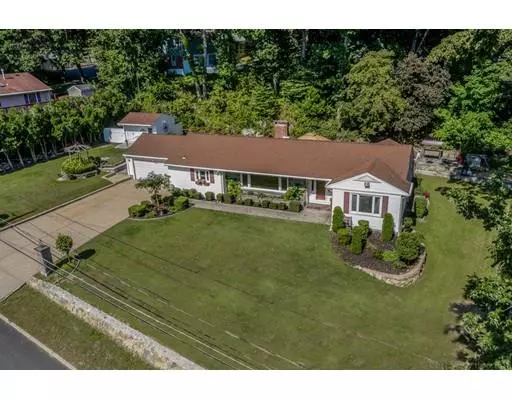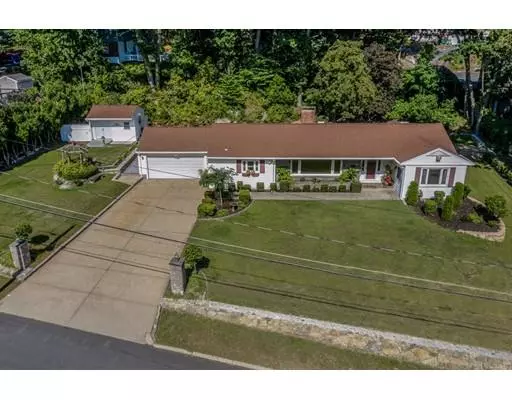For more information regarding the value of a property, please contact us for a free consultation.
Key Details
Sold Price $315,000
Property Type Single Family Home
Sub Type Single Family Residence
Listing Status Sold
Purchase Type For Sale
Square Footage 1,824 sqft
Price per Sqft $172
MLS Listing ID 72575218
Sold Date 12/09/19
Style Ranch
Bedrooms 2
Full Baths 1
Half Baths 1
HOA Y/N false
Year Built 1952
Annual Tax Amount $6,482
Tax Year 2018
Lot Size 0.570 Acres
Acres 0.57
Property Description
BUYERS LOOKING FOR ONE LEVEL LIVING AT ITS FINEST, you'll be delighted by this over sized ranch that has all of the conveniences of downsizing, and a maintenance free lifestyle, without sacrificing any of your living space. (1800+ sf) Fabulous open floor plan starts with Chef's kitchen, breakfast island, coffee bar, plenty of counter space, and new stainless steel appliances. This perfect layout gives you many options to entertain guests and family including sprawling living room with hardwood floors, surround sound and wood fireplace as well as formal dining room area with room enough to be host for the holidays. Sliders lead to custom stone outdoor patio, overlooking woodsy area and plantings, that was designed to create a vacation spot in your very own backyard. Exterior also features large shed with electricity and perfect man cave for tinkering. Seller says BONUS *extra land may be buildable lot. Large basement. There's more surprises here! OPEN HOUSE SAT 11/16 FROM 11-1.
Location
State RI
County Providence
Zoning RL9
Direction Take Reservoir Ave or Smithfield Ave (126) to Williams Street
Rooms
Basement Full, Interior Entry
Primary Bedroom Level First
Dining Room Open Floorplan, Remodeled, Slider
Kitchen Ceiling Fan(s), Dining Area, Kitchen Island, Open Floorplan, Recessed Lighting, Stainless Steel Appliances, Gas Stove
Interior
Interior Features Closet, Entry Hall
Heating Baseboard, Natural Gas
Cooling Central Air
Flooring Tile, Hardwood, Flooring - Stone/Ceramic Tile
Fireplaces Number 1
Appliance Plumbed For Ice Maker, Utility Connections for Electric Range, Utility Connections for Electric Oven, Utility Connections for Electric Dryer
Laundry Electric Dryer Hookup, Washer Hookup, In Basement
Exterior
Exterior Feature Storage, Garden, Stone Wall
Garage Spaces 2.0
Community Features Public Transportation, Shopping, Pool, Tennis Court(s), Park, Walk/Jog Trails, Stable(s), Golf, Medical Facility, Laundromat, Bike Path, Conservation Area, Highway Access, House of Worship, Private School, Public School, T-Station, University
Utilities Available for Electric Range, for Electric Oven, for Electric Dryer, Washer Hookup, Icemaker Connection
Roof Type Shingle
Total Parking Spaces 6
Garage Yes
Building
Lot Description Wooded, Cleared, Level
Foundation Concrete Perimeter
Sewer Public Sewer
Water Public
Others
Senior Community false
Read Less Info
Want to know what your home might be worth? Contact us for a FREE valuation!

Our team is ready to help you sell your home for the highest possible price ASAP
Bought with Tracey Pierce • RE/MAX Real Estate Center




