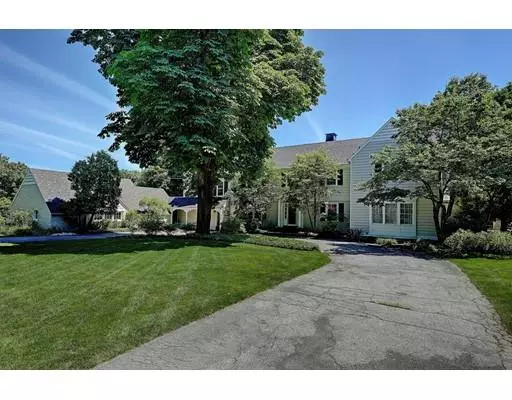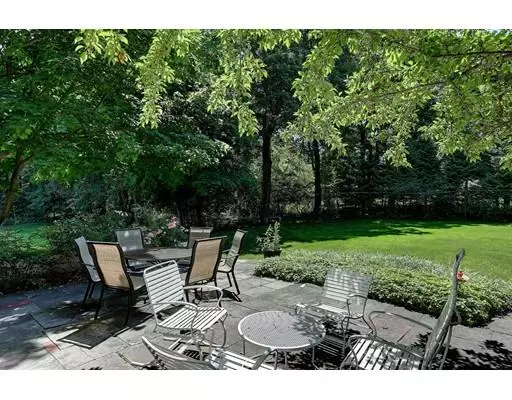For more information regarding the value of a property, please contact us for a free consultation.
Key Details
Sold Price $975,850
Property Type Single Family Home
Sub Type Single Family Residence
Listing Status Sold
Purchase Type For Sale
Square Footage 5,564 sqft
Price per Sqft $175
Subdivision Seekonk
MLS Listing ID 72577496
Sold Date 11/25/19
Style Colonial
Bedrooms 6
Full Baths 5
Half Baths 3
HOA Y/N false
Year Built 1925
Annual Tax Amount $14,387
Tax Year 2019
Lot Size 3.860 Acres
Acres 3.86
Property Description
Gracious English Manor Style Colonial c 1925 is set on nearly four acres of lovely grounds with mature plantings, a Koi pond with fountain and rolling lawns, evoking the feeling of a private country estate yet is just minutes to town. This stunning home has an elegant entry foyer and hall leading to a carved staircase. The front to back living room has a fireplace and two sets of atrium doors that step to the terrace and covered loggia with panoramic views of the garden. A dining room with paneled wainscoting steps into the butler's pantry and a fully equipped chef's kitchen with stone counters and a charming breakfast area. The study has handsome walnut paneling with built in book shelves and a lovely fireplace. All with views to the expansive lawn. There are six bedrooms including an over sized master suite, three guest suites and two twin bedrooms with a shared bath.
Location
State MA
County Bristol
Zoning R4
Direction US-44 E and Taunton Ave to Jacob St in Seekonk; Continue on Jacob St. Drive to Prospect St.
Rooms
Basement Full, Interior Entry, Sump Pump, Concrete, Unfinished
Primary Bedroom Level Second
Dining Room Flooring - Hardwood, French Doors
Kitchen Flooring - Stone/Ceramic Tile, Dining Area, Pantry, Countertops - Stone/Granite/Solid, French Doors, Kitchen Island
Interior
Interior Features Cabinets - Upgraded, Library, Wine Cellar, Great Room
Heating Forced Air, Natural Gas, Fireplace(s)
Cooling Central Air
Flooring Tile, Hardwood, Flooring - Hardwood
Fireplaces Number 4
Fireplaces Type Dining Room, Living Room
Appliance Oven, Dishwasher, Disposal, Microwave, Refrigerator, Washer, Dryer, Cooktop, Gas Water Heater, Tank Water Heater, Utility Connections for Electric Range, Utility Connections for Electric Oven, Utility Connections for Gas Dryer
Laundry In Basement, Washer Hookup
Exterior
Exterior Feature Balcony, Rain Gutters, Storage, Professional Landscaping, Sprinkler System, Garden, Horses Permitted, Stone Wall
Garage Spaces 3.0
Fence Invisible
Community Features Shopping
Utilities Available for Electric Range, for Electric Oven, for Gas Dryer, Washer Hookup, Generator Connection
Roof Type Shingle
Total Parking Spaces 4
Garage Yes
Building
Lot Description Wooded
Foundation Block, Brick/Mortar, Other
Sewer Private Sewer
Water Public, Private
Others
Senior Community false
Read Less Info
Want to know what your home might be worth? Contact us for a FREE valuation!

Our team is ready to help you sell your home for the highest possible price ASAP
Bought with Judith Chace • Mott & Chace Sotheby's International Realty




