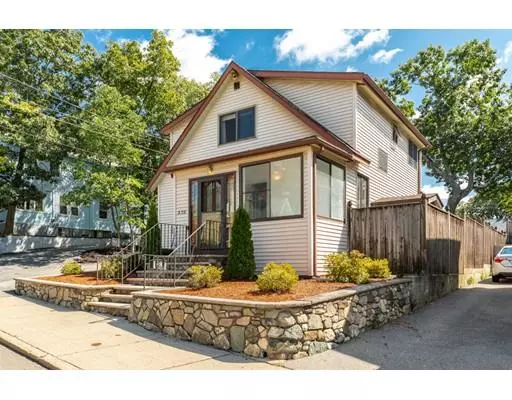For more information regarding the value of a property, please contact us for a free consultation.
Key Details
Sold Price $615,000
Property Type Single Family Home
Sub Type Single Family Residence
Listing Status Sold
Purchase Type For Sale
Square Footage 1,671 sqft
Price per Sqft $368
Subdivision Fulton Heights
MLS Listing ID 72558600
Sold Date 11/12/19
Style Colonial
Bedrooms 3
Full Baths 2
Half Baths 1
HOA Y/N false
Year Built 1910
Annual Tax Amount $4,981
Tax Year 2019
Lot Size 6,534 Sqft
Acres 0.15
Property Description
Fulton Heights! This spacious and charming New England Colonial situated on a large 6,708 SF double corner lot in the desirable Fulton Heights neighborhood offers many updates & is located just minutes to highways & parks. The first floor has an updated kitchen w/ granite counters, stainless steel appliances, gas stove, half bath & nice open floor plan w/ direct access to sun room and rear deck. Spacious living and dining areas with hardwood flooring and high ceilings. Tiled front porch/ mud room is fully heated. Upper level offers a large master suite with walk in closet, two additional bedrooms and an updated bath with jacuzzi tub. Finished lower level has a full bath, laundry & play room/ bonus room. Newer roof, gas heating system and central air! There is a driveway in front & another larger driveway in back. Great yard space, sprinkler system, huge storage shed. Close to Wright Pond/ Fellsway and highways/ transportaion. OPEN HOUSES SAT AND SUN 12-1:30pm. Any offers due TUES @12pm
Location
State MA
County Middlesex
Zoning R
Direction google
Rooms
Basement Full, Finished
Primary Bedroom Level Second
Dining Room Ceiling Fan(s), Flooring - Hardwood
Kitchen Bathroom - Half, Flooring - Stone/Ceramic Tile, Window(s) - Bay/Bow/Box, Countertops - Stone/Granite/Solid, Open Floorplan, Recessed Lighting, Stainless Steel Appliances
Interior
Interior Features Sun Room, Foyer, Mud Room, Game Room
Heating Forced Air, Electric Baseboard
Cooling Central Air
Flooring Flooring - Stone/Ceramic Tile, Flooring - Wall to Wall Carpet
Appliance Range, Dishwasher, Disposal, Microwave, Refrigerator, Washer, Dryer, Gas Water Heater, Utility Connections for Gas Range
Laundry In Basement
Exterior
Community Features Public Transportation, Shopping, Pool, Park, Walk/Jog Trails, Golf, Medical Facility, Laundromat, Bike Path, Conservation Area, Highway Access, House of Worship, Marina, Private School, Public School, T-Station, University
Utilities Available for Gas Range
Waterfront Description Beach Front, Lake/Pond, 3/10 to 1/2 Mile To Beach, Beach Ownership(Public)
Roof Type Shingle
Total Parking Spaces 3
Garage No
Building
Lot Description Corner Lot
Foundation Stone
Sewer Public Sewer
Water Public
Read Less Info
Want to know what your home might be worth? Contact us for a FREE valuation!

Our team is ready to help you sell your home for the highest possible price ASAP
Bought with Someshwara Renuka • Reva Capital Realty




