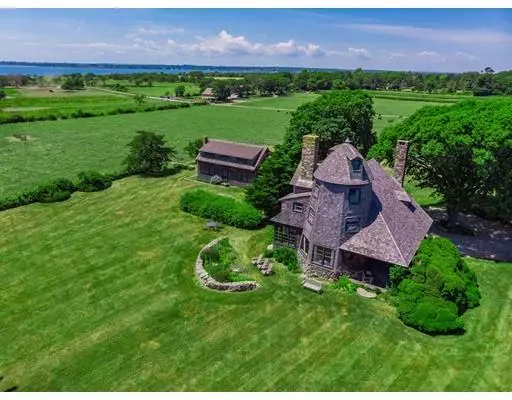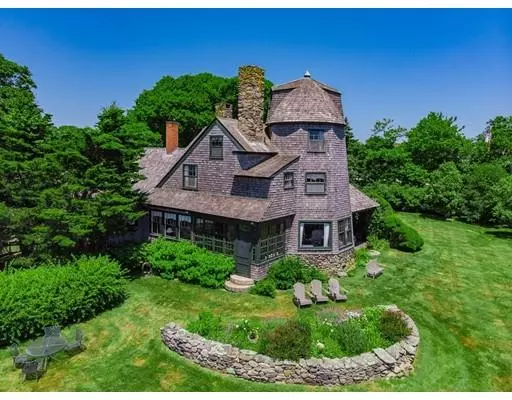For more information regarding the value of a property, please contact us for a free consultation.
Key Details
Sold Price $1,225,000
Property Type Single Family Home
Sub Type Single Family Residence
Listing Status Sold
Purchase Type For Sale
Square Footage 4,623 sqft
Price per Sqft $264
Subdivision West Main
MLS Listing ID 72491457
Sold Date 11/15/19
Style Antique, Cottage, Shingle
Bedrooms 9
Full Baths 4
Half Baths 2
HOA Y/N false
Year Built 1886
Annual Tax Amount $7,462
Tax Year 2019
Lot Size 1.180 Acres
Acres 1.18
Property Description
c.1886 -"an artistic masterpiece of subtle charm". West-facing property looking across the mouth of Sakonnet w/ striking views of open ocean & rolling pastures, sits the iconic "Mill House". An 1800's conversion of an old gristmill, first of its kind, turned into residence of historical importance for its "method of construction & artistic collaboration". The 3-story Mill Tower maintains integrity from yesteryear, featuring artistic plasterwork of the famed American artist, Sydney Burleigh. The Mill has panoramic views of the Atlantic, farmland & to Newport's coast. The 1st floor encompasses an open-floor plan living & large pane windows for taking in magnificent sunsets. The family compound includes a 4 bed/2 bath 1684 sq.ft. summer cottage called the "Dinghy". Gracefully set into the picturesque landscape w/ breathtaking seascape views from every room. Rare opportunity to own this classic retreat as the current family has for over 130 years. Rental $$ Potential
Location
State RI
County Newport
Zoning MDL-01
Direction South on West Main Road toward Sakonnet Point - House on right on Sakonnet River Side
Rooms
Basement Partial, Bulkhead
Primary Bedroom Level Second
Interior
Interior Features Library, Sun Room, 1/4 Bath
Heating Steam, Oil
Cooling None
Flooring Wood, Vinyl, Hardwood
Fireplaces Number 3
Appliance Range, Refrigerator, Washer, Dryer, Oil Water Heater, Electric Water Heater, Tank Water Heater, Utility Connections for Electric Range, Utility Connections for Electric Oven, Utility Connections for Electric Dryer
Laundry First Floor, Washer Hookup
Exterior
Exterior Feature Rain Gutters, Storage, Outdoor Shower, Stone Wall, Other
Garage Spaces 1.0
Community Features Shopping, Pool, Tennis Court(s), Stable(s), Golf, Conservation Area, House of Worship, Marina, Public School
Utilities Available for Electric Range, for Electric Oven, for Electric Dryer, Washer Hookup
Waterfront Description Beach Front, Ocean, Beach Ownership(Private,Public)
View Y/N Yes
View Scenic View(s)
Roof Type Wood
Total Parking Spaces 8
Garage Yes
Building
Lot Description Easements
Foundation Concrete Perimeter, Irregular
Sewer Private Sewer
Water Private
Schools
Elementary Schools Wibur
Middle Schools Wilbur
High Schools Portsmouth
Others
Senior Community false
Acceptable Financing Contract, Delayed Occupancy
Listing Terms Contract, Delayed Occupancy
Read Less Info
Want to know what your home might be worth? Contact us for a FREE valuation!

Our team is ready to help you sell your home for the highest possible price ASAP
Bought with Cherry Arnold • Mott & Chace Sotheby's International Realty




