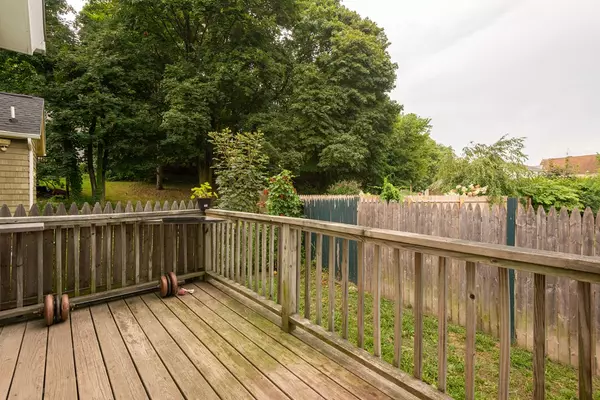For more information regarding the value of a property, please contact us for a free consultation.
Key Details
Sold Price $525,000
Property Type Multi-Family
Sub Type Multi Family
Listing Status Sold
Purchase Type For Sale
Square Footage 2,157 sqft
Price per Sqft $243
MLS Listing ID 72552406
Sold Date 11/15/19
Bedrooms 5
Full Baths 2
Year Built 1920
Annual Tax Amount $5,430
Tax Year 2019
Lot Size 3,049 Sqft
Acres 0.07
Property Sub-Type Multi Family
Property Description
Renovated two and half family home with plenty of space, newer heating units and move in condition for the new owners. First floor apartment has two good sized bedrooms with washer/dryer in the unit and is currently rented by family members so rent is low. Rental market value for this apartment is much higher. Second floor apartment is currently empty, has a large eat in kitchen, living/dining room and spacious bedroom with the third level having two additional large bedrooms. This second floor unit has washer and dryer hookup. Seller has a Letter of Full Deleading Compliance for this second floor unit. Home can be delivered empty. Great commuter location, walk to schools, convenient to public transportation and shopping.
Location
State MA
County Essex
Zoning R1
Direction Western Ave. to Chatham, left onto Oakwood, right onto Clinton, left onto Birch Street
Rooms
Basement Full, Walk-Out Access
Interior
Interior Features Unit 1(Bathroom With Tub & Shower), Unit 2(Ceiling Fans, Bathroom With Tub & Shower), Unit 1 Rooms(Living Room, Kitchen), Unit 2 Rooms(Kitchen, Living RM/Dining RM Combo)
Heating Unit 1(Forced Air, Oil), Unit 2(Electric Baseboard, Steam, Oil)
Flooring Laminate, Hardwood, Unit 1(undefined), Unit 2(Wood Flooring)
Appliance Unit 1(Range, Refrigerator, Washer, Dryer), Unit 2(Range, Dishwasher, Refrigerator), Oil Water Heater, Utility Connections for Gas Range
Laundry Unit 1 Laundry Room, Unit 2 Laundry Room
Exterior
Community Features Public Transportation, Shopping, Golf, Medical Facility, Highway Access, House of Worship, Public School, T-Station
Utilities Available for Gas Range
Waterfront Description Beach Front, Ocean, 1 to 2 Mile To Beach, Beach Ownership(Public)
Roof Type Shingle
Total Parking Spaces 4
Garage No
Building
Story 3
Foundation Concrete Perimeter
Sewer Public Sewer
Water Public
Schools
Elementary Schools Hood
Middle Schools Thurgood Marsh.
High Schools English
Others
Acceptable Financing Contract
Listing Terms Contract
Read Less Info
Want to know what your home might be worth? Contact us for a FREE valuation!

Our team is ready to help you sell your home for the highest possible price ASAP
Bought with Rosa I. Valera • Valera Realty Services




