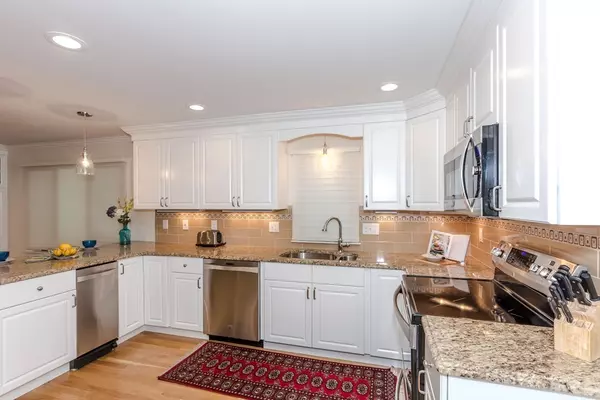For more information regarding the value of a property, please contact us for a free consultation.
Key Details
Sold Price $533,000
Property Type Condo
Sub Type Condominium
Listing Status Sold
Purchase Type For Sale
Square Footage 1,553 sqft
Price per Sqft $343
MLS Listing ID 72343805
Sold Date 07/31/18
Bedrooms 2
Full Baths 2
HOA Fees $613/mo
HOA Y/N true
Year Built 1980
Annual Tax Amount $7,592
Tax Year 2018
Property Description
This gorgeous Stoneridge Village end unit condo is perfectly situated as the last unit on a dead end road and offers privacy and beautiful wooded views. Gourmet kitchen was completely renovated in 2014 & offers granite counters, stainless appliances and custom easy-care cabinetry including a built in pantry with display space. Enjoy your morning coffee at the cozy breakfast nook with custom built deacon's bench. The open floor plan is perfect for entertaining or every day living. Spacious living and dining areas have gleaming hardwood and much natural light through the many windows! Flat screen TV and sound bar are included! The sizable master bedroom is located furthest from the living area offering a quiet retreat. Renovated master bath has a substantially sized vanity with double sinks and separate shower/commode room. Large walk in closet! Generously sized second bedroom with hardwood! New heat pump 2016! Easy access to Route 128 and Mass Pike!! Offers if any, by 6/18 @ 4pm
Location
State MA
County Middlesex
Zoning PDD
Direction Rice Road>Mainstone>Indian Dawn
Rooms
Primary Bedroom Level First
Dining Room Flooring - Hardwood, Recessed Lighting
Kitchen Flooring - Hardwood, Dining Area, Countertops - Stone/Granite/Solid, Breakfast Bar / Nook, Open Floorplan, Recessed Lighting, Remodeled
Interior
Heating Forced Air, Heat Pump
Cooling Central Air
Flooring Wood, Tile
Fireplaces Number 1
Fireplaces Type Living Room
Appliance Range, Dishwasher, Disposal, Microwave, Washer, Dryer, Electric Water Heater, Plumbed For Ice Maker, Utility Connections for Electric Range, Utility Connections for Electric Dryer
Laundry Electric Dryer Hookup, Washer Hookup, First Floor, In Unit
Exterior
Exterior Feature Professional Landscaping, Sprinkler System
Garage Spaces 1.0
Community Features Shopping, Pool, Tennis Court(s), Park, Walk/Jog Trails, Conservation Area, House of Worship, Public School
Utilities Available for Electric Range, for Electric Dryer, Washer Hookup, Icemaker Connection
Roof Type Shingle
Total Parking Spaces 2
Garage Yes
Building
Story 1
Sewer Private Sewer
Water Public
Schools
Middle Schools Wayland Ms
High Schools Wayland Hs
Read Less Info
Want to know what your home might be worth? Contact us for a FREE valuation!

Our team is ready to help you sell your home for the highest possible price ASAP
Bought with Anita Sung • Keller Williams Realty Boston Northwest




