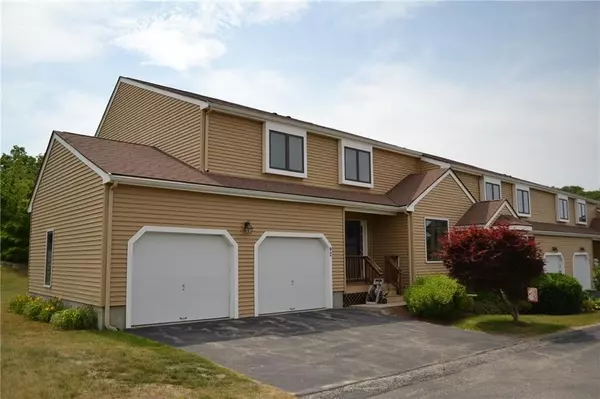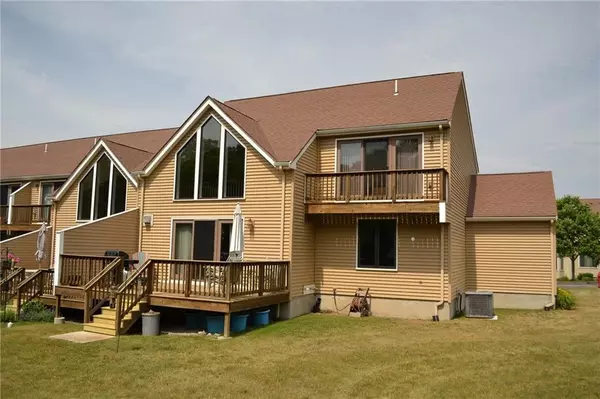For more information regarding the value of a property, please contact us for a free consultation.
Key Details
Sold Price $334,500
Property Type Condo
Sub Type Condominium
Listing Status Sold
Purchase Type For Sale
Square Footage 2,376 sqft
Price per Sqft $140
MLS Listing ID 72349420
Sold Date 09/05/18
Bedrooms 2
Full Baths 2
Half Baths 1
HOA Fees $499
HOA Y/N true
Year Built 2004
Annual Tax Amount $4,398
Tax Year 2018
Property Description
Located at the top of a mountain on a Cul-De-Sac with beautiful views. This well maintained end unit nestled near the heart of Diamond State Park is perfect for anyone looking for a house, featuring large rooms flooded with natural light! The spacious Family Room with gas fireplace has a wall of windows illuminating the entire space! Sliding glass doors, that allows plenty of natural light and access to the back deck overlooking a beautiful and private open space. Large dining room and kitchen with a cozy breakfast nook! On the upper level you will find a generous Master Suit with it's own balcony, walk in closet and an on suite bath with a Jacuzzi and stand up shower. Also, the second bathroom has it's own full bath! The wide sun filled open loft area overlooks the main floor! It can be an ideal office or a nice sitting room. It has a full basement with a finished room. This property is located 20 minutes from Providence and easy access for a direct commute to Boston. A MUST SEE!
Location
State RI
County Providence
Zoning RC
Direction Off Diamond Hill Road/Wrentham Line
Rooms
Primary Bedroom Level Second
Interior
Interior Features Play Room, Office
Heating Central, Forced Air, Natural Gas, Electric, Individual
Cooling Central Air
Flooring Tile, Carpet, Hardwood
Fireplaces Number 1
Appliance Range, Dishwasher, Refrigerator, Washer, Dryer, Gas Water Heater, Tank Water Heater, Utility Connections for Gas Range, Utility Connections for Gas Oven, Utility Connections for Electric Dryer
Laundry Second Floor
Exterior
Exterior Feature Professional Landscaping
Garage Spaces 2.0
Community Features Shopping, Park, Walk/Jog Trails, Golf, Medical Facility, Conservation Area, Highway Access, Private School, Public School, T-Station
Utilities Available for Gas Range, for Gas Oven, for Electric Dryer
Roof Type Tar/Gravel
Total Parking Spaces 4
Garage Yes
Building
Story 3
Sewer Public Sewer
Water Public, Individual Well
Schools
Middle Schools North Cumberlan
High Schools Cumberland High
Others
Pets Allowed Breed Restrictions
Senior Community false
Acceptable Financing FHA
Listing Terms FHA
Read Less Info
Want to know what your home might be worth? Contact us for a FREE valuation!

Our team is ready to help you sell your home for the highest possible price ASAP
Bought with Luisa Lopes • RE/MAX Town & Country




