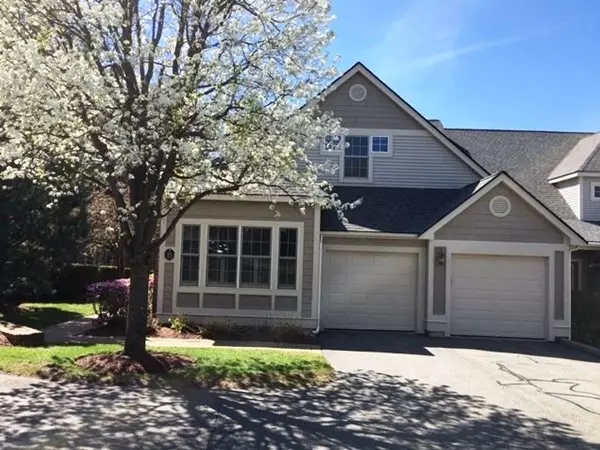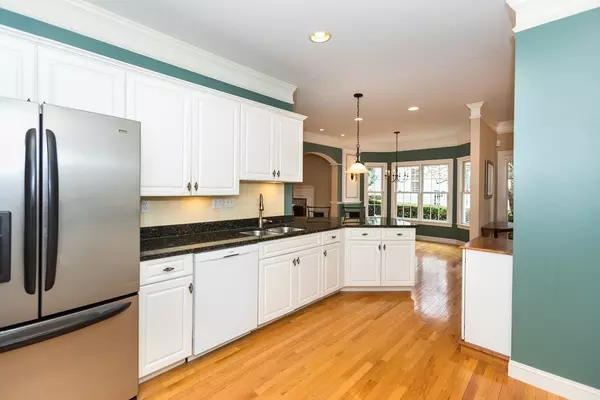For more information regarding the value of a property, please contact us for a free consultation.
Key Details
Sold Price $632,550
Property Type Condo
Sub Type Condominium
Listing Status Sold
Purchase Type For Sale
Square Footage 2,432 sqft
Price per Sqft $260
MLS Listing ID 72488366
Sold Date 08/29/19
Bedrooms 2
Full Baths 2
Half Baths 1
HOA Fees $584/mo
HOA Y/N true
Year Built 2002
Annual Tax Amount $10,149
Tax Year 2019
Property Description
Are you tired of taking care of your property? Would you like to go to Florida for the winter? At last, the townhouse you have been waiting for. This warm and inviting Carlyle awaits you at Vickery Hills, a 55+ plus community of active seniors. It offers luxurious living from the 9 ft. ceilings, triple crown moldings, and wainscoting. LR has a remote controlled fireplace and 18 ft. ceiling which leads to a roomy deck affording stunning views. The dining room boasts columns and wainscoting. Kitchen has granite counters and recessed lighting. The extra wide counter affords casual dining. A sunny breakfast room for your pleasure First floor master suite has a 10' tray ceiling, walk-in closet, luxury bathroom with double sinks, tub and shower. 2nd floor has a loft, a guest bedroom, spare room and full bath. There is attic storage. LL has a finished room complete with storage closet and French doors leading to a lower fenced-in deck. Major highways and the train are close by
Location
State MA
County Worcester
Zoning Res 2
Direction Rt 9 East to Rt 85 South to Mt Vickery Road to Vickery Hills
Rooms
Family Room Wood / Coal / Pellet Stove, Cathedral Ceiling(s), Flooring - Hardwood, Cable Hookup, Recessed Lighting, Lighting - Overhead, Crown Molding
Primary Bedroom Level Main
Dining Room Flooring - Hardwood, Chair Rail, Lighting - Pendant, Crown Molding
Kitchen Closet/Cabinets - Custom Built, Flooring - Hardwood, Dining Area, Pantry, Countertops - Stone/Granite/Solid, Dryer Hookup - Electric, Recessed Lighting, Stainless Steel Appliances, Washer Hookup
Interior
Interior Features Closet, Closet - Walk-in, Recessed Lighting, Slider, Loft, Bonus Room, Home Office
Heating Forced Air, Natural Gas, Electric
Cooling Central Air
Flooring Tile, Carpet, Hardwood, Flooring - Wall to Wall Carpet, Flooring - Hardwood
Fireplaces Number 2
Fireplaces Type Family Room, Living Room
Appliance Range, Dishwasher, Microwave, Refrigerator, Electric Water Heater, Tank Water Heater, Plumbed For Ice Maker, Utility Connections for Electric Range, Utility Connections for Electric Dryer
Laundry Laundry Closet, Flooring - Stone/Ceramic Tile, Electric Dryer Hookup, Washer Hookup, First Floor, In Unit
Exterior
Exterior Feature Rain Gutters, Professional Landscaping, Sprinkler System, Stone Wall
Garage Spaces 2.0
Community Features Public Transportation, Shopping, Tennis Court(s), Walk/Jog Trails, Golf, Medical Facility, Conservation Area, Highway Access, House of Worship, Private School, Public School, T-Station, Adult Community
Utilities Available for Electric Range, for Electric Dryer, Washer Hookup, Icemaker Connection
Waterfront Description Beach Front, Lake/Pond, Unknown To Beach, Beach Ownership(Public)
View Y/N Yes
View City
Roof Type Shingle
Total Parking Spaces 4
Garage Yes
Building
Story 3
Sewer Private Sewer
Water Public
Schools
Elementary Schools Neary
Middle Schools Trottier
High Schools Algonquin
Others
Pets Allowed Breed Restrictions
Acceptable Financing Contract
Listing Terms Contract
Read Less Info
Want to know what your home might be worth? Contact us for a FREE valuation!

Our team is ready to help you sell your home for the highest possible price ASAP
Bought with Lisa O Connor • Comrie Real Estate, Inc.




