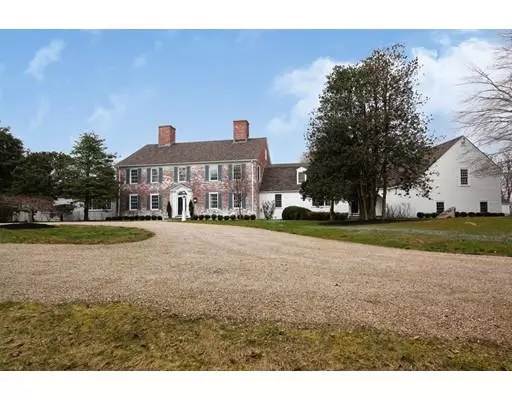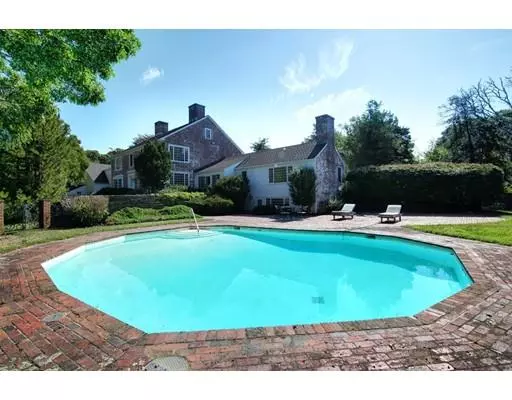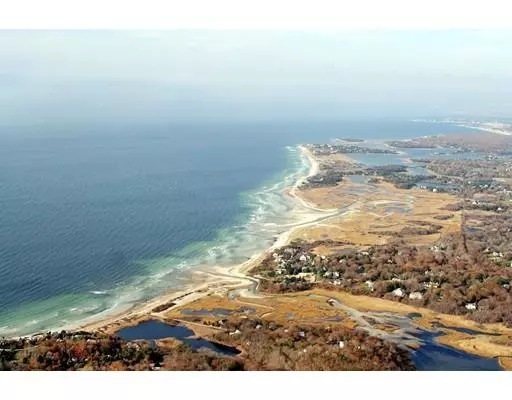For more information regarding the value of a property, please contact us for a free consultation.
Key Details
Sold Price $1,515,000
Property Type Single Family Home
Sub Type Single Family Residence
Listing Status Sold
Purchase Type For Sale
Square Footage 6,544 sqft
Price per Sqft $231
Subdivision Saconessett Hills
MLS Listing ID 71986354
Sold Date 08/01/19
Style Colonial
Bedrooms 5
Full Baths 4
Half Baths 4
HOA Fees $450
HOA Y/N true
Year Built 1958
Annual Tax Amount $16,342
Tax Year 2019
Lot Size 1.390 Acres
Acres 1.39
Property Description
Gracious Living in Saconessett Hills -- Originally the residence of Joseph and Josephine Lilly, this Royal Barry Wills home has the elegance one expects in this private waterfront enclave. The private beach, secluded ambiance of Saconesset Hills and proximity to the bike path offer superb outdoor living. Mature trees and plantings on its estate-like grounds, along with a brick patio, shuffleboard court and swimming pool offer a nexus for entertaining or relaxing. Inside, the charming living space features a grand foyer with circular staircase, built-in bookcases and cabinets, coaching inn-styled family room, butternut-paneled library, beamed ceilings, five bedrooms, six fireplaces and hardwood floors. In addition to the light-filled main living spaces, there is a cozy two-bedroom wing over the four-car garage for an in-law or nanny suite and a generous finished lower level. A detached barn for boat/car storage is included. An adjacent 1 acre lot, # 252, is available for $695,000
Location
State MA
County Barnstable
Area West Falmouth
Zoning 101
Direction Rt28 to Brick Kiln Rd, bear R the take L at 28A, to Palmer Ave to R at Saconessett Hills to Arnold G
Rooms
Family Room Beamed Ceilings, Closet/Cabinets - Custom Built, Flooring - Hardwood, Window(s) - Bay/Bow/Box, Exterior Access, Recessed Lighting
Basement Full, Finished, Partially Finished, Walk-Out Access, Interior Entry, Concrete
Primary Bedroom Level Second
Dining Room Flooring - Hardwood, Window(s) - Bay/Bow/Box
Kitchen Closet/Cabinets - Custom Built, Flooring - Stone/Ceramic Tile, Window(s) - Bay/Bow/Box, Dining Area, Countertops - Stone/Granite/Solid, Kitchen Island, Country Kitchen, Exterior Access, Stainless Steel Appliances, Gas Stove
Interior
Interior Features Closet, Bathroom - Full, Bathroom - Half, Bedroom, Inlaw Apt., Sun Room, Foyer, Wet Bar
Heating Central, Forced Air, Oil
Cooling Central Air, 3 or More
Flooring Tile, Hardwood, Flooring - Hardwood, Flooring - Stone/Ceramic Tile, Flooring - Wood
Fireplaces Number 6
Fireplaces Type Family Room, Living Room
Appliance Range, Dishwasher, Microwave, Refrigerator, Washer, Dryer, Oil Water Heater, Tank Water Heater, Utility Connections for Gas Range, Utility Connections for Electric Dryer
Laundry First Floor, Washer Hookup
Exterior
Exterior Feature Professional Landscaping, Sprinkler System, Decorative Lighting, Garden
Garage Spaces 6.0
Pool In Ground
Community Features Walk/Jog Trails, Golf, Medical Facility, Bike Path, Conservation Area, Highway Access, Marina
Utilities Available for Gas Range, for Electric Dryer, Washer Hookup
Waterfront Description Beach Front, Ocean, Walk to, 0 to 1/10 Mile To Beach, Beach Ownership(Association,Deeded Rights)
Roof Type Shingle
Total Parking Spaces 6
Garage Yes
Private Pool true
Building
Lot Description Corner Lot, Gentle Sloping, Level
Foundation Concrete Perimeter
Sewer Inspection Required for Sale, Private Sewer
Water Public
Architectural Style Colonial
Others
Senior Community false
Acceptable Financing Contract
Listing Terms Contract
Read Less Info
Want to know what your home might be worth? Contact us for a FREE valuation!

Our team is ready to help you sell your home for the highest possible price ASAP
Bought with John Weyand • Sotheby's International Realty




