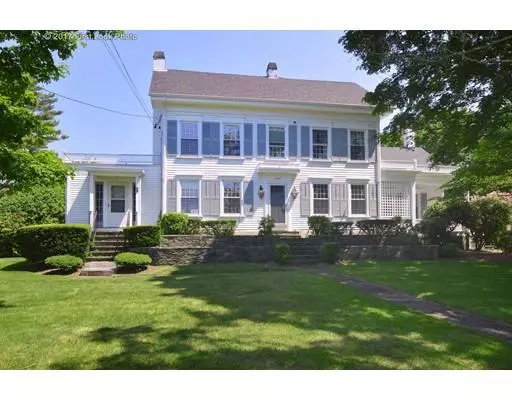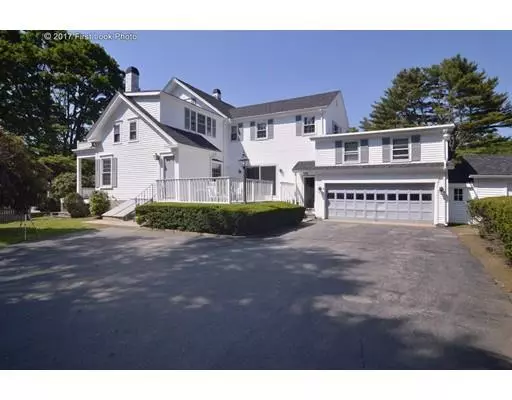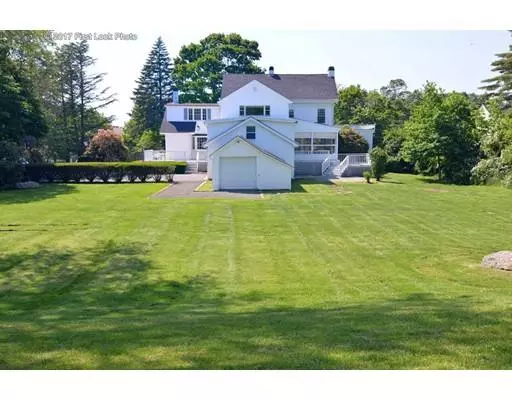For more information regarding the value of a property, please contact us for a free consultation.
Key Details
Sold Price $375,000
Property Type Single Family Home
Sub Type Single Family Residence
Listing Status Sold
Purchase Type For Sale
Square Footage 4,331 sqft
Price per Sqft $86
Subdivision Stone Bridge
MLS Listing ID 72184566
Sold Date 08/16/19
Style Colonial
Bedrooms 5
Full Baths 3
Half Baths 1
HOA Y/N false
Year Built 1900
Annual Tax Amount $8,500
Tax Year 2017
Lot Size 0.850 Acres
Acres 0.85
Property Description
Seller has made substantial repairs to exterior gutters, moldings and trim...Charming and spacious Estate Sale with casual and formal spaces. Property has an office and library wing for an at home professional and the solarium overlooking Creamer Pond is accessed from the living room and the kitchen family room . Beautiful French doors throughout. Living and dining rm have gracious accents and raised panels and there is a spacious bonus rm over the garage with bath. The second level has two separate wings off the staircase and features a master suite with window view of the Pond, full bath and dressing area. There are five rms on this level featuring built-ins and many closets. The walkup attic has several rms that have not been used recently but are heated for additional space. There is an attached 2 car garage and workshop on this 3/4 acre of mature landscape. Septic tank is 1,000 gal with leach field. no disclosures available. As is Sale.
Location
State RI
County Newport
Zoning R40
Direction OFF RT 24 SOUTH ON MAIN RD
Rooms
Basement Full, Interior Entry, Bulkhead, Concrete
Primary Bedroom Level Second
Interior
Interior Features Bathroom, Home Office, Bonus Room, Library, Sun Room, Mud Room
Heating Baseboard, Oil
Cooling None
Flooring Wood, Tile, Carpet, Hardwood
Fireplaces Number 3
Appliance Range, Dishwasher, Refrigerator, Tank Water Heater, Utility Connections for Electric Range, Utility Connections for Electric Dryer
Laundry First Floor, Washer Hookup
Exterior
Exterior Feature Rain Gutters
Garage Spaces 2.0
Community Features Tennis Court(s), Park, Walk/Jog Trails, Stable(s), Golf, Medical Facility, Laundromat, Bike Path, Conservation Area, Highway Access, House of Worship, Marina, Private School, Public School, University
Utilities Available for Electric Range, for Electric Dryer, Washer Hookup
Waterfront Description Beach Front, River, 3/10 to 1/2 Mile To Beach, Beach Ownership(Public)
View Y/N Yes
View Scenic View(s)
Roof Type Shingle
Total Parking Spaces 6
Garage Yes
Building
Lot Description Level
Foundation Stone, Irregular
Sewer Private Sewer
Water Public
Schools
Elementary Schools Fort Barton
Middle Schools Tiv Middle
High Schools Tiv High
Others
Senior Community false
Acceptable Financing Estate Sale
Listing Terms Estate Sale
Read Less Info
Want to know what your home might be worth? Contact us for a FREE valuation!

Our team is ready to help you sell your home for the highest possible price ASAP
Bought with Non Member • Non Member Office




