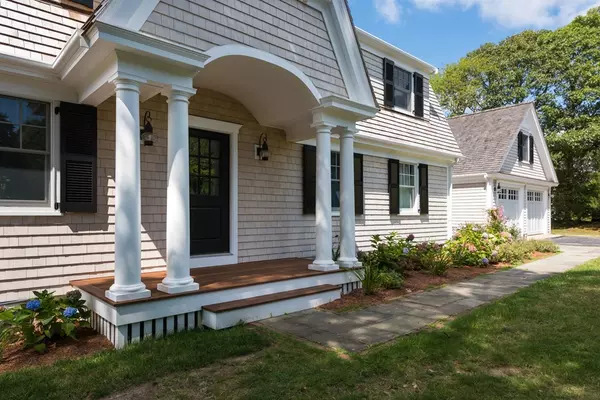For more information regarding the value of a property, please contact us for a free consultation.
Key Details
Sold Price $1,200,000
Property Type Single Family Home
Sub Type Single Family Residence
Listing Status Sold
Purchase Type For Sale
Square Footage 3,015 sqft
Price per Sqft $398
Subdivision Saconesset Hills
MLS Listing ID 72230443
Sold Date 06/29/18
Style Gambrel /Dutch
Bedrooms 4
Full Baths 3
Half Baths 1
HOA Fees $41/ann
HOA Y/N true
Year Built 1964
Annual Tax Amount $6,716
Tax Year 2017
Lot Size 0.550 Acres
Acres 0.55
Property Description
West Falmouth Saconesset Hills! We proudly offer this completely remodeled home, designed by Campbell Smith Architects, in the exclusive West Falmouth neighborhood known as Saconesset Hills. This home provides spacious comfort, beautiful appointments, detailed finishes, and a large lot filled with beautiful mature trees and shrubs. The house reflects a meticulous attention to detail, with each detail carefully selected and quality crafted. The Saconesset Association's private, secluded beach is a short walk or golf-cart ride away. For those seeking a more bustling Cape Cod beach experience, Wood Neck beach is a hop across the creek, and Black Beach is a short barefoot stroll down the beach. Enjoy the neighborhood's private entrance to the Shining Sea Bike Path and spend the day in Woods Hole. Sunsets at each beach will leave you awestruck. Falmouth Village is also close by. Year round or summer living could not be more inviting.
Location
State MA
County Barnstable
Area West Falmouth
Zoning RB
Direction Rt 28 South to Sippewissett Rd Exit. Left on Palmer Ave, Right on Saconesset Rd, Left on Barnabas, L
Rooms
Basement Full, Interior Entry
Primary Bedroom Level First
Interior
Heating Forced Air
Cooling Central Air
Flooring Hardwood
Fireplaces Number 2
Appliance Dishwasher, Refrigerator, Gas Water Heater, Utility Connections for Gas Range, Utility Connections for Gas Oven
Laundry First Floor
Exterior
Exterior Feature Rain Gutters, Garden, Outdoor Shower
Garage Spaces 2.0
Community Features Shopping, Tennis Court(s), Walk/Jog Trails, Golf, Bike Path, Conservation Area, Highway Access, Marina, Private School, Public School
Utilities Available for Gas Range, for Gas Oven
Waterfront Description Beach Front, Bay, Ocean, Walk to, 1/10 to 3/10 To Beach, Beach Ownership(Association)
Roof Type Wood
Total Parking Spaces 10
Garage Yes
Building
Lot Description Corner Lot, Cleared, Sloped
Foundation Concrete Perimeter
Sewer Private Sewer
Water Public
Read Less Info
Want to know what your home might be worth? Contact us for a FREE valuation!

Our team is ready to help you sell your home for the highest possible price ASAP
Bought with Karen Burton • Sotheby's International Realty




