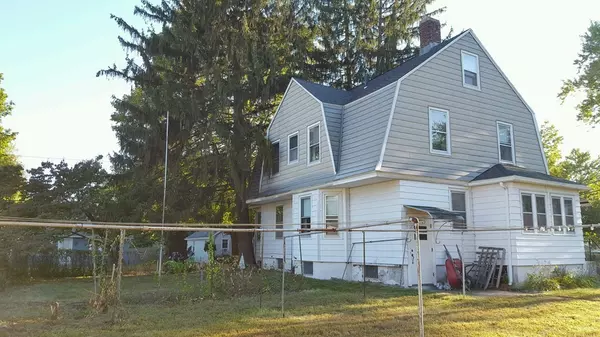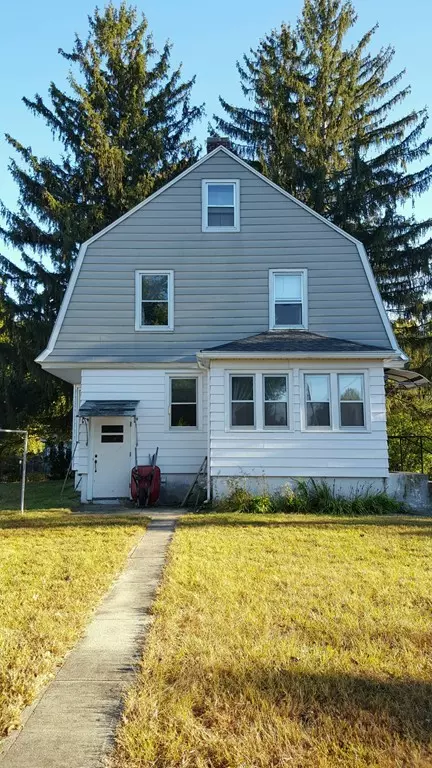For more information regarding the value of a property, please contact us for a free consultation.
Key Details
Sold Price $125,000
Property Type Single Family Home
Sub Type Single Family Residence
Listing Status Sold
Purchase Type For Sale
Square Footage 1,668 sqft
Price per Sqft $74
Subdivision Pine Point
MLS Listing ID 72236487
Sold Date 07/16/18
Style Colonial
Bedrooms 4
Full Baths 1
HOA Y/N false
Year Built 1904
Annual Tax Amount $2,654
Tax Year 2017
Lot Size 6,399 Sqft
Acres 0.15
Property Description
BACK ON THE MARKET! THIS EXCEPTIONAL 7-ROOM "COLONIAL" IS A "DIAMOND IN THE ROUGH" ON A CORNER LOT WITH A 2-CAR DETACHED GARAGE, SHED & MORE! THE PROPERTY HAS BEEN IN THE FAMILY FOR A FEW GENERATIONS & HAS LOADS OF POTENTIAL. THE ENCLOSED FRONT PORCH LEADS TO AN ELEGANT STAIRCASE. THERE IS A FORMAL LIVING ROOM, DINING ROOM W/ BUILT-IN CORNER HUTCH AND AN EAT-IN KITCHEN W/A PANTRY. THIS HOUSE INCLUDES UNIQUE WOODWORKING CRAFTSMANSHIP, ARCHED DOORWAYS & HARDWOOD FLOORS. THE 2ND FLOOR HAS 4 BEDROOMS & A FULL BATH. A WALK-UP ATTIC WITH STORAGE GALORE COULD BE TRANSFORMED INTO A BEAUTIFUL LOFT OR A MASTER BR SUITE. RECENT UPDATES INCLUDE ELECTRICAL, HOT WATER TANK (ELEC) & ROOF. THE ROOMY BASEMENT PROVIDES EXTRA CABINETS (WORKSHOP) A COLD CELLAR & A STAIRWELL TO ACCESS THE OUTSIDE w/ PLENTY OF ROOM FOR A GARDEN. THIS CHARMING HOUSE IS CENTRALLY LOCATED NEAR MOST COLLEGES, DOWNTOWN & EASY ACCESS TO HIGHWAYS! POTENTIAL, TOO, FOR FUTURE RENTALS TO STUDENTS,STAFF. KITCHEN & BATH
Location
State MA
County Hampden
Area Pine Pt Bstn Rd
Zoning UNK
Direction OFF EASTLAND ST., OFF BERKSHIRE ST.
Rooms
Basement Full, Walk-Out Access, Interior Entry, Concrete, Unfinished
Primary Bedroom Level Second
Dining Room Flooring - Hardwood, Flooring - Wall to Wall Carpet
Kitchen Ceiling Fan(s), Flooring - Vinyl, Window(s) - Picture, Dining Area, Pantry
Interior
Interior Features Storage, Bonus Room, Foyer
Heating Forced Air, Steam, Oil
Cooling None
Flooring Vinyl, Carpet, Concrete, Hardwood, Flooring - Hardwood
Appliance Range, Electric Water Heater, Tank Water Heater
Exterior
Exterior Feature Rain Gutters, Storage, Fruit Trees, Garden
Garage Spaces 2.0
Fence Fenced/Enclosed
Community Features Public Transportation, Shopping, Pool, Tennis Court(s), Park, Golf, Medical Facility, Laundromat, Highway Access, House of Worship, Marina, Private School, Public School, T-Station, University, Sidewalks
Waterfront Description Beach Front, Lake/Pond, Beach Ownership(Public)
Roof Type Shingle
Total Parking Spaces 4
Garage Yes
Building
Lot Description Corner Lot, Wooded, Cleared, Level
Foundation Other
Sewer Public Sewer
Water Public
Architectural Style Colonial
Schools
Elementary Schools Dorman
Middle Schools Jfk
High Schools Central High
Others
Senior Community false
Acceptable Financing Other (See Remarks)
Listing Terms Other (See Remarks)
Read Less Info
Want to know what your home might be worth? Contact us for a FREE valuation!

Our team is ready to help you sell your home for the highest possible price ASAP
Bought with Jose Martinez • The Council Real Estate Group




