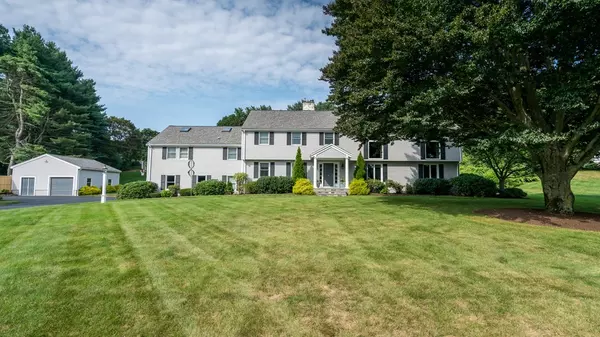For more information regarding the value of a property, please contact us for a free consultation.
Key Details
Sold Price $1,575,000
Property Type Single Family Home
Sub Type Single Family Residence
Listing Status Sold
Purchase Type For Sale
Square Footage 5,920 sqft
Price per Sqft $266
MLS Listing ID 72278579
Sold Date 07/03/18
Style Other (See Remarks)
Bedrooms 5
Full Baths 3
Half Baths 1
HOA Y/N false
Year Built 1962
Annual Tax Amount $18,031
Tax Year 2017
Lot Size 1.190 Acres
Acres 1.19
Property Description
PERFECTLY REFLECTIVE OF TODAY'S LIFESTYLE this fantastic home offers an open concept plan brimming with amenities. Gather daily with family & friends in the gourmet-equipped kitchen - either in front of the fireplace or around the table - there's room for everyone! An oversized family room is just off the kitchen and opens to the all-season sunroom with areas for dining and relaxing. A dramatic, 2-story living/dining room with fireplace is the perfect setting for memorable entertaining & festive holidays. Five oversized family BRs are highlighted by a private master suite with designer bath, sitting area, walk-in closet and balcony. Put in a full day's work or productive night of homework in the private study. Then, you'll spend as much time as possible in the expansive, resort-like grounds with saltwater pool, heated patio, outdoor fireplace, sound system and lush lawns. Indulge your inner chef with the custom stone oven on the patio. Garage parking for 3 vehicles plus generator.
Location
State MA
County Norfolk
Zoning SRA
Direction South St or Charles River St in Needham or Centre St in Dover to Central Ave to Oxbow
Rooms
Family Room Flooring - Hardwood, French Doors, Recessed Lighting
Basement Full, Partially Finished
Primary Bedroom Level Second
Kitchen Closet/Cabinets - Custom Built, Flooring - Hardwood, Dining Area, Pantry, Countertops - Stone/Granite/Solid, French Doors, Kitchen Island, Country Kitchen, Exterior Access, Recessed Lighting, Slider, Stainless Steel Appliances, Storage, Wine Chiller, Gas Stove
Interior
Interior Features Recessed Lighting, Ceiling - Cathedral, Closet/Cabinets - Custom Built, Open Floor Plan, Bathroom - Full, Bathroom - Tiled With Shower Stall, Study, Den, Mud Room, Living/Dining Rm Combo, Bathroom, Central Vacuum, Wired for Sound
Heating Baseboard, Propane, Fireplace
Cooling Central Air
Flooring Tile, Carpet, Hardwood, Flooring - Hardwood, Flooring - Stone/Ceramic Tile
Fireplaces Number 3
Fireplaces Type Kitchen
Appliance Dishwasher, Disposal, Trash Compactor, Microwave, Refrigerator, Freezer, Plumbed For Ice Maker, Utility Connections for Gas Range, Utility Connections for Gas Dryer
Laundry Flooring - Stone/Ceramic Tile, First Floor, Washer Hookup
Exterior
Exterior Feature Balcony, Storage, Professional Landscaping, Sprinkler System, Stone Wall
Garage Spaces 3.0
Pool Pool - Inground Heated
Community Features Public Transportation, Shopping, Pool, Golf, Medical Facility, Conservation Area, Private School, Public School
Utilities Available for Gas Range, for Gas Dryer, Washer Hookup, Icemaker Connection
Roof Type Shingle
Total Parking Spaces 6
Garage Yes
Private Pool true
Building
Lot Description Underground Storage Tank
Foundation Concrete Perimeter
Sewer Public Sewer
Water Public
Architectural Style Other (See Remarks)
Schools
Elementary Schools Newman
Middle Schools Pollard
High Schools Needham Hs
Others
Acceptable Financing Contract
Listing Terms Contract
Read Less Info
Want to know what your home might be worth? Contact us for a FREE valuation!

Our team is ready to help you sell your home for the highest possible price ASAP
Bought with Mike DeStefano • Coldwell Banker Residential Brokerage - Waltham




