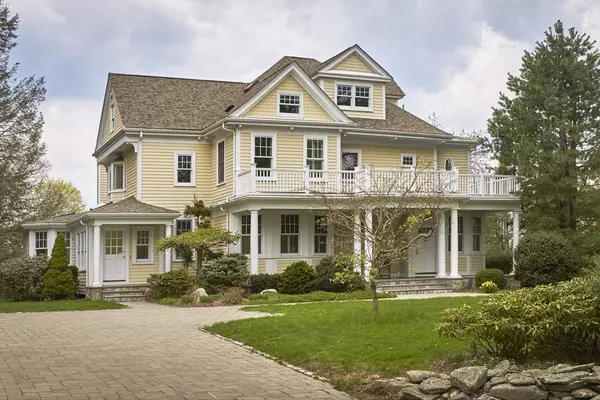For more information regarding the value of a property, please contact us for a free consultation.
Key Details
Sold Price $2,275,000
Property Type Single Family Home
Sub Type Single Family Residence
Listing Status Sold
Purchase Type For Sale
Square Footage 5,119 sqft
Price per Sqft $444
Subdivision Love Lane Historic
MLS Listing ID 72280515
Sold Date 08/15/18
Style Victorian
Bedrooms 4
Full Baths 3
Half Baths 1
Year Built 1896
Annual Tax Amount $24,381
Tax Year 2018
Lot Size 1.470 Acres
Acres 1.47
Property Description
Majestically set on beautiful landscaped grounds in the Love Lane Historic Area, this stunning 1896 Victorian artfully blends historic period detail with contemporary luxury. Offering over 5,000 SF of living space, this property exudes elegance and style providing the perfect backdrop for gracious living and entertaining on any scale. The elegant foyer opens to a stunning sun-filled living room with original beamed-ceiling and striking views of the expansive rear yard and barn. The chef's kitchen and adjacent dining area highlight fine detail including bead board ceilings and open to the comfortable family room with French doors with direct exterior access to the large deck and grounds. The 2nd floor features a sumptuous master bedroom suite with marble-appointed bath and large walk in closet and two additional bedrooms. A large and private fourth bedroom suite with bead board ceiling on the third floor is ideal for guests or extended family.
Location
State MA
County Middlesex
Zoning Res
Direction Highland Avenue to Love Lane or Boston Post Road (Route 20) to Love Lane.
Rooms
Family Room Beamed Ceilings, Flooring - Stone/Ceramic Tile, French Doors, Deck - Exterior
Basement Partially Finished
Primary Bedroom Level Second
Dining Room Flooring - Hardwood, Window(s) - Bay/Bow/Box, Wet Bar
Kitchen Closet/Cabinets - Custom Built, Flooring - Hardwood, Countertops - Upgraded, Kitchen Island, Breakfast Bar / Nook
Interior
Interior Features Closet/Cabinets - Custom Built, Closet, Office, Foyer, Mud Room, Sun Room
Heating Forced Air, Natural Gas
Cooling Central Air
Flooring Flooring - Hardwood, Flooring - Stone/Ceramic Tile
Fireplaces Number 2
Fireplaces Type Living Room, Master Bedroom
Appliance Gas Water Heater
Laundry Flooring - Marble, Second Floor
Exterior
Garage Spaces 2.0
Roof Type Shingle
Total Parking Spaces 6
Garage Yes
Building
Lot Description Wooded
Foundation Concrete Perimeter
Sewer Private Sewer
Water Public
Architectural Style Victorian
Schools
Elementary Schools Weston
Middle Schools Weston
High Schools Weston
Others
Acceptable Financing Contract
Listing Terms Contract
Read Less Info
Want to know what your home might be worth? Contact us for a FREE valuation!

Our team is ready to help you sell your home for the highest possible price ASAP
Bought with Meghan Sutherland • Pinnacle Residential




