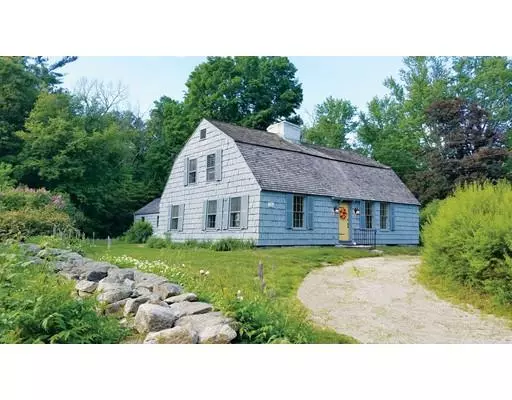For more information regarding the value of a property, please contact us for a free consultation.
Key Details
Sold Price $395,000
Property Type Single Family Home
Sub Type Single Family Residence
Listing Status Sold
Purchase Type For Sale
Square Footage 2,769 sqft
Price per Sqft $142
MLS Listing ID 72292381
Sold Date 07/12/19
Style Colonial, Gambrel /Dutch, Antique
Bedrooms 3
Full Baths 3
HOA Y/N false
Year Built 1750
Annual Tax Amount $7,075
Tax Year 2017
Lot Size 1.870 Acres
Acres 1.87
Property Description
This very early mid 18th century Gambrel has been well cared for and has a quintessential country road setting. The rambling floor plan includes an expanded ell for lots of first level living space; featuring a first floor master suite; great room, and a library/den. There are three fireplaces, a front to back living room, a classic keeping room with stone fireplace, a cozy all natural wood kitchen and lots of nooks and crannies. The landscape has mature shade trees, flowering shrubs, lawn and meadow and a small pond ringed by stone walls. A detached two car garage with loft and natural lighting is on a small parcel across the lane. The peaceful setting is close to town recreation areas and town beach. A unique, and very attractive attribute of the property – it offers a country setting with plenty of quiet and tranquility – but its less than 15 minutes to I-495 and 20 minutes to the Mass Pike. If you enjoy early architecture this may be your dream home.
Location
State MA
County Worcester
Zoning 5
Direction Hopkinton rd to Elm St
Rooms
Family Room Beamed Ceilings, Flooring - Wood
Basement Partial, Partially Finished, Interior Entry, Sump Pump, Concrete
Primary Bedroom Level First
Dining Room Beamed Ceilings, Closet, Flooring - Wood
Kitchen Pantry
Interior
Interior Features Closet/Cabinets - Custom Built, Wainscoting, Great Room, Den
Heating Baseboard, Oil
Cooling None
Flooring Wood, Tile, Vinyl, Flooring - Hardwood, Flooring - Wood
Fireplaces Number 3
Fireplaces Type Dining Room, Family Room, Living Room
Appliance Range, Refrigerator, Washer, Dryer, Oil Water Heater, Tank Water Heaterless, Utility Connections for Electric Range
Laundry Closet/Cabinets - Custom Built, Electric Dryer Hookup, Washer Hookup, First Floor
Exterior
Exterior Feature Garden, Stone Wall, Other
Garage Spaces 2.0
Community Features Shopping, Park, Conservation Area, Highway Access
Utilities Available for Electric Range
Waterfront Description Beach Front, Lake/Pond, Walk to, 0 to 1/10 Mile To Beach, Beach Ownership(Public)
Roof Type Wood
Total Parking Spaces 4
Garage Yes
Building
Lot Description Corner Lot, Easements, Other
Foundation Stone, Granite, Irregular
Sewer Private Sewer
Water Public
Architectural Style Colonial, Gambrel /Dutch, Antique
Schools
High Schools Mendon/Upton
Others
Senior Community false
Acceptable Financing Contract
Listing Terms Contract
Read Less Info
Want to know what your home might be worth? Contact us for a FREE valuation!

Our team is ready to help you sell your home for the highest possible price ASAP
Bought with Barbara O'Brien • Comrie Real Estate, Inc.




