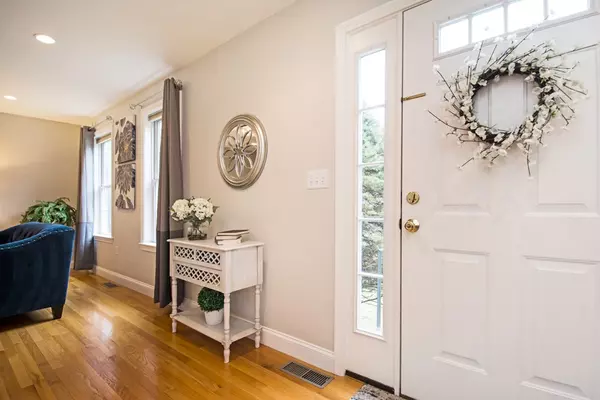For more information regarding the value of a property, please contact us for a free consultation.
Key Details
Sold Price $610,000
Property Type Single Family Home
Sub Type Single Family Residence
Listing Status Sold
Purchase Type For Sale
Square Footage 2,300 sqft
Price per Sqft $265
MLS Listing ID 72310948
Sold Date 08/01/18
Style Colonial
Bedrooms 4
Full Baths 2
Half Baths 1
HOA Y/N false
Year Built 2002
Annual Tax Amount $9,859
Tax Year 2018
Lot Size 4.630 Acres
Acres 4.63
Property Description
Stylish design abounds in this well appointed home. Hardwood floors greet you in the foyer, and continue into the living/dining area and kitchen. There you will find gorgeous quartz countertops, stainless steal appliances, a sliding barn door to a pantry, and beautiful designer light fixtures. The kitchen opens up to a sitting area and custom bar. The room also has a built in T.V. and fireplace that are in a feature wall worthy of a decorator magazine. Upstairs the master suite has soaring ceilings, and in the master bath there is a soaking tub and separate shower. The versatile floor plan also has a room on the first floor, and a room in the basement that can be whatever makes sense for your lifestyle - playroom, office, exercise room, etc. Come visit this lovely home situated on a very private lot abutting conservation.
Location
State MA
County Worcester
Zoning R1
Direction 117 to Long Hill Road to Annie Moore Road
Rooms
Family Room Flooring - Hardwood, Deck - Exterior, Recessed Lighting, Slider
Primary Bedroom Level Second
Dining Room Flooring - Hardwood, Recessed Lighting
Kitchen Flooring - Hardwood, Countertops - Stone/Granite/Solid, Kitchen Island, Wet Bar
Interior
Interior Features Home Office, Bonus Room, Central Vacuum, Wet Bar
Heating Central, Forced Air, Propane
Cooling Central Air
Flooring Tile, Carpet, Hardwood, Flooring - Wall to Wall Carpet
Fireplaces Number 1
Fireplaces Type Family Room
Appliance Range, Dishwasher, Microwave, Refrigerator, Propane Water Heater, Utility Connections for Gas Range, Utility Connections for Electric Oven, Utility Connections for Electric Dryer
Laundry Washer Hookup
Exterior
Garage Spaces 2.0
Community Features Tennis Court(s), Walk/Jog Trails, Stable(s), Golf, Medical Facility, Conservation Area, Highway Access, Public School
Utilities Available for Gas Range, for Electric Oven, for Electric Dryer, Washer Hookup
Waterfront Description Beach Front, 1 to 2 Mile To Beach
Roof Type Shingle
Total Parking Spaces 6
Garage Yes
Building
Lot Description Wooded, Level
Foundation Concrete Perimeter
Sewer Private Sewer
Water Private
Architectural Style Colonial
Schools
Elementary Schools Florence Sawyer
Middle Schools Emerson
High Schools Nashoba
Read Less Info
Want to know what your home might be worth? Contact us for a FREE valuation!

Our team is ready to help you sell your home for the highest possible price ASAP
Bought with Kotlarz Group • Keller Williams Realty Boston Northwest




