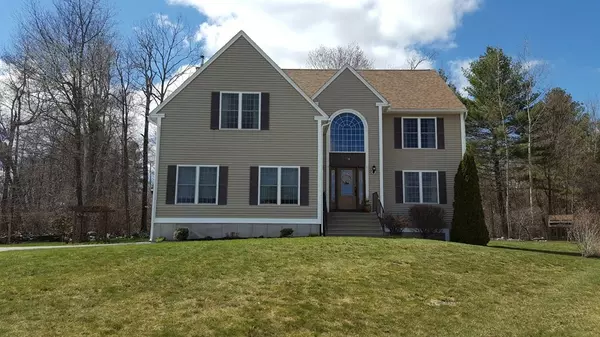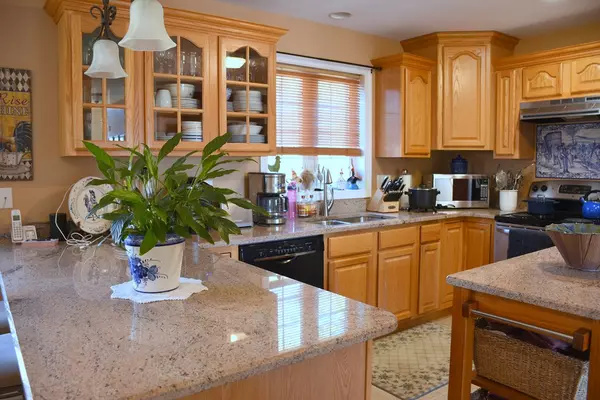For more information regarding the value of a property, please contact us for a free consultation.
Key Details
Sold Price $391,500
Property Type Single Family Home
Sub Type Single Family Residence
Listing Status Sold
Purchase Type For Sale
Square Footage 2,612 sqft
Price per Sqft $149
MLS Listing ID 72313566
Sold Date 06/27/18
Style Colonial
Bedrooms 3
Full Baths 2
Half Baths 1
Year Built 2003
Annual Tax Amount $6,378
Tax Year 2018
Lot Size 0.990 Acres
Acres 0.99
Property Description
WELCOME TO THE HUNTINGTON! Fantastic Colonial built in 2003 located in a new development of fine homes. This one is on a cul-de-sac with 1 Acre of land, 2 car garages, Palladium Windows, Wood Fireplace. Kitchen with Granite Counter top, Wine cooler, movable Island, breakfast Island, Maple Cabinets, Pantry. Outside deck. Family Room, Formal Living Room and Dining Room with Hardwood Floors Customized Window Treatments. Grand 2 Story Foyer. A massive Master Bedroom with double Vanity and Granite counter. Separate shower with Glass door, Jacuzzi Tub, private bathroom with toilet and Bide. Walk-in-closet. The basement partially finished with a nice Wine cellar, and Wine Cooler. The yard is a bird sanctuary, with lots of Perennials, Koy Fish pond, Green House, Fire Pit, Shed, Statues, Arbor, Vegetable gardens with Apple, Cherry and Peach Trees. YOU MUST SEE THIS ONE! Showings will begin at the Open House on Sunday April 29, from 11 to 1.
Location
State MA
County Worcester
Zoning RA1
Direction John Fitch to Townsend St to Cortland to Macintosh. Newer development, close to Lunenburg Town Line.
Rooms
Family Room Flooring - Hardwood, Window(s) - Bay/Bow/Box
Basement Full, Partially Finished, Bulkhead, Concrete
Primary Bedroom Level First
Dining Room Flooring - Hardwood, Window(s) - Bay/Bow/Box
Kitchen Flooring - Stone/Ceramic Tile, Window(s) - Bay/Bow/Box, Balcony / Deck, Pantry, Countertops - Stone/Granite/Solid, Kitchen Island, Breakfast Bar / Nook, Slider, Wine Chiller
Interior
Interior Features Bathroom - Half, Closet, Bathroom, Entry Hall, Foyer, Wine Cellar
Heating Baseboard, Oil
Cooling Wall Unit(s), 3 or More
Flooring Tile, Carpet, Hardwood, Flooring - Hardwood, Flooring - Wall to Wall Carpet
Fireplaces Number 1
Fireplaces Type Living Room
Appliance Range, Dishwasher, Disposal, Wine Cooler, Oil Water Heater, Tank Water Heater, Utility Connections for Electric Range, Utility Connections for Electric Oven
Laundry Bathroom - Full, Second Floor
Exterior
Exterior Feature Storage, Professional Landscaping, Fruit Trees, Garden, Stone Wall
Garage Spaces 2.0
Community Features Public Transportation, Shopping, Golf, Medical Facility, Conservation Area, Highway Access, House of Worship, Public School, T-Station, University
Utilities Available for Electric Range, for Electric Oven
Roof Type Shingle
Total Parking Spaces 6
Garage Yes
Building
Lot Description Cul-De-Sac, Level
Foundation Concrete Perimeter
Sewer Public Sewer
Water Public
Architectural Style Colonial
Others
Senior Community false
Read Less Info
Want to know what your home might be worth? Contact us for a FREE valuation!

Our team is ready to help you sell your home for the highest possible price ASAP
Bought with Janet Antosh • EXIT Assurance Realty




