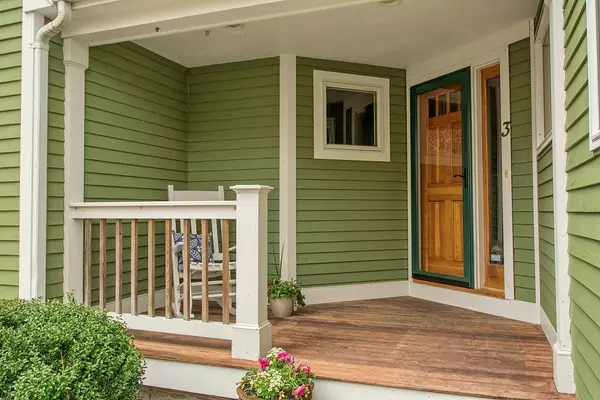For more information regarding the value of a property, please contact us for a free consultation.
Key Details
Sold Price $690,000
Property Type Single Family Home
Sub Type Single Family Residence
Listing Status Sold
Purchase Type For Sale
Square Footage 2,956 sqft
Price per Sqft $233
MLS Listing ID 72318727
Sold Date 09/14/18
Style Contemporary
Bedrooms 5
Full Baths 2
Half Baths 1
HOA Y/N false
Year Built 1983
Annual Tax Amount $9,600
Tax Year 2018
Lot Size 3.060 Acres
Acres 3.06
Property Description
Natural light pours into this beautiful Contemporary home from every angle. Featuring 5 Beds 2.5 Baths and a first floor Office w/closet, home offers a flexible layout for every modern family. A well appointed Kitchen is the center of this home, featuring granite, built in wall oven, gas cook top and more storage than you could need. Off the kitchen you will find a large mahogany deck leading to the level yard complete with sprinkler system and invisible fencing not to mention a fire pit area and shed built to be a perfect man cave. Back inside this home offers an inviting entry way, first floor laundry with a utility sink, large sun room, vaulted ceiling living room w/ wood stove. Brand New Hot Water Heater, Upstairs are 4 beds including a spacious master suite complete with tub, double vanity, shower, walk in closet. as well as a large family room. Nestled on over 3 acres, surrounded by nature, all while being just moments from 495, 90 and rt 9.OPEN HOUSE CANCELLED. OFFER ACCEPTED
Location
State MA
County Worcester
Zoning RA
Direction Private way off Main St, Use 155 Main St on GPS and take the private way.
Rooms
Family Room Skylight, Flooring - Wall to Wall Carpet
Basement Full, Interior Entry, Garage Access, Concrete
Primary Bedroom Level Second
Dining Room Flooring - Hardwood, Balcony / Deck
Kitchen Flooring - Hardwood, Dining Area, Countertops - Stone/Granite/Solid, Breakfast Bar / Nook, Cabinets - Upgraded, Gas Stove, Peninsula
Interior
Interior Features Closet, Sun Room, Home Office, Central Vacuum, Wired for Sound
Heating Forced Air, Propane
Cooling Central Air
Flooring Tile, Carpet, Hardwood, Flooring - Stone/Ceramic Tile, Flooring - Hardwood
Fireplaces Number 1
Fireplaces Type Living Room
Appliance Oven, Dishwasher, Microwave, Countertop Range, Refrigerator, Vacuum System, Range Hood, Plumbed For Ice Maker, Utility Connections for Gas Range, Utility Connections for Electric Oven, Utility Connections for Gas Dryer, Utility Connections for Electric Dryer
Laundry Flooring - Hardwood, Dryer Hookup - Dual, Washer Hookup, First Floor
Exterior
Exterior Feature Storage, Sprinkler System
Garage Spaces 2.0
Fence Invisible
Community Features Walk/Jog Trails, Golf, Conservation Area, Highway Access, Private School, Public School, T-Station
Utilities Available for Gas Range, for Electric Oven, for Gas Dryer, for Electric Dryer, Washer Hookup, Icemaker Connection
Roof Type Shingle
Total Parking Spaces 7
Garage Yes
Building
Lot Description Cul-De-Sac, Wooded, Easements, Level
Foundation Concrete Perimeter
Sewer Private Sewer
Water Public, Private
Architectural Style Contemporary
Schools
Elementary Schools Finn, Woodward
Middle Schools Neary, Trottier
High Schools Algonquin
Others
Acceptable Financing Contract
Listing Terms Contract
Read Less Info
Want to know what your home might be worth? Contact us for a FREE valuation!

Our team is ready to help you sell your home for the highest possible price ASAP
Bought with Pozerycki Arpino Team • Keller Williams Realty-Merrimack




