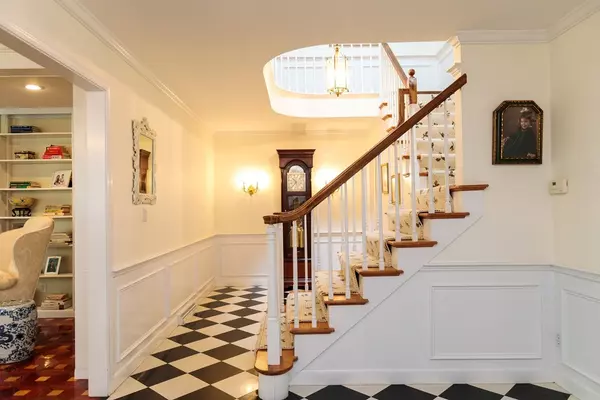For more information regarding the value of a property, please contact us for a free consultation.
Key Details
Sold Price $1,590,000
Property Type Single Family Home
Sub Type Single Family Residence
Listing Status Sold
Purchase Type For Sale
Square Footage 4,620 sqft
Price per Sqft $344
MLS Listing ID 72326199
Sold Date 10/19/18
Style Colonial
Bedrooms 5
Full Baths 3
Half Baths 1
Year Built 1976
Annual Tax Amount $16,503
Tax Year 2018
Lot Size 1.380 Acres
Acres 1.38
Property Description
Welcome home to the coveted Weston Estate neighborhood! This stunning 5 bedroom palatial home boasts over 4,600 square feet, including a 3 car garage and a 1.3 acre lot nestled on a gentle knoll allowing for maximum privacy with frontage on a cul-de-sac street. The first floor includes a living room with built-ins, a dining room with an adjoining butler's pantry, a kitchen with a breakfast bar, an in-home office with a fireplace, and a versatile room which can be used as a guest bedroom or second office. A fabulous 2-story great room w/ additional built-ins offers access to the back yard where you can enjoy your own personal quiet retreat. The second floor has four generously sized family bedrooms, new hardwood floors, and a master suite with a large walk in closet, private balcony and gorgeous master bath. With a new roof, second floor laundry room, close proximity to schools, and easy access to major commuter routes, this home is sure to impress.
Location
State MA
County Middlesex
Zoning RES
Direction Rt. 30 to Highland -Deer Path-Westerly, Corner of Audubon Road OR Rt. 20 to Buckskin to Westerly
Rooms
Family Room Skylight, Cathedral Ceiling(s), Flooring - Hardwood, Balcony / Deck, Deck - Exterior, Exterior Access
Basement Full, Walk-Out Access, Interior Entry
Primary Bedroom Level Second
Dining Room Flooring - Wood
Kitchen Skylight, Cathedral Ceiling(s), Flooring - Hardwood, Dining Area, Balcony / Deck, Pantry, Countertops - Stone/Granite/Solid, Kitchen Island, Deck - Exterior, Exterior Access
Interior
Interior Features Office, Bonus Room
Heating Forced Air, Oil, Fireplace(s)
Cooling Central Air
Flooring Hardwood, Flooring - Hardwood
Fireplaces Number 2
Fireplaces Type Family Room
Appliance Range, Oven, Dishwasher, Trash Compactor, Microwave, Refrigerator, Utility Connections for Electric Range
Exterior
Garage Spaces 3.0
Community Features Public Transportation, Shopping, Pool, Walk/Jog Trails, Golf, Highway Access, House of Worship, Private School, Public School
Utilities Available for Electric Range
Roof Type Shingle
Total Parking Spaces 10
Garage Yes
Building
Lot Description Cul-De-Sac, Corner Lot, Wooded
Foundation Concrete Perimeter
Sewer Private Sewer
Water Public
Architectural Style Colonial
Schools
Elementary Schools Weston Public
Middle Schools Weston Public
High Schools Weston Pubic
Others
Senior Community false
Acceptable Financing Contract
Listing Terms Contract
Read Less Info
Want to know what your home might be worth? Contact us for a FREE valuation!

Our team is ready to help you sell your home for the highest possible price ASAP
Bought with Jian Zhi Tan • Central Real Estate




