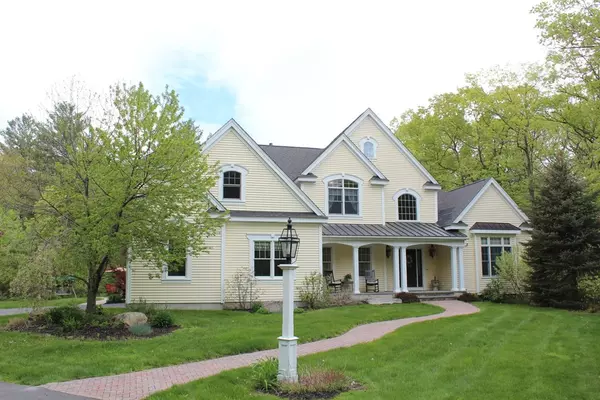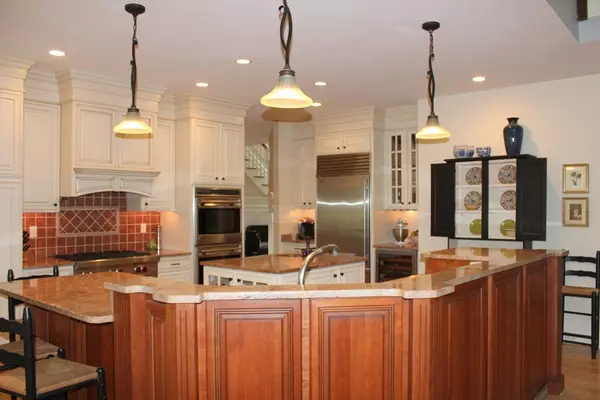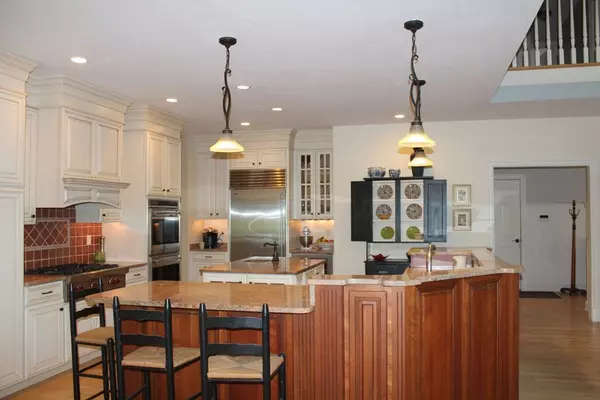For more information regarding the value of a property, please contact us for a free consultation.
Key Details
Sold Price $740,000
Property Type Single Family Home
Sub Type Single Family Residence
Listing Status Sold
Purchase Type For Sale
Square Footage 4,382 sqft
Price per Sqft $168
MLS Listing ID 72326338
Sold Date 09/14/18
Style Colonial
Bedrooms 4
Full Baths 3
Half Baths 1
HOA Y/N false
Year Built 2005
Annual Tax Amount $10,940
Tax Year 2018
Lot Size 6.130 Acres
Acres 6.13
Property Description
Builders Own Home ~ Stunning Property Set Back Into The Woods on 6.13 Acres! Incredible Detailing Throughout ~ Chefs Kitchen With Glazed Off White Cabinetry, Granite Counters on Two Islands, Gas WOLF Cook Top & Double Ovens, SUBZERO Fridge, & Wine Cooler Opens to Two Story Family Room With Floor to Ceiling Stone Fireplace & 2nd Staircase, Grand Two Story Entry Foyer, Two Story Fireplaced Dining Room With Balcony Overlook, Fluted Trim Work & Wainscoting, **Lavish 1st Floor Master Suite With Fireplace & Gorgeous Bath Including Enormous Custom Steam Shower, Whirlpool Tub, His & Her Walk-in Closets, Entire 1st Floor Has Hardwood, Kids Suite With Full Bath + Hollywood Bath in 3rd Bedroom, Spacious Play Room + Finished & Unfinished Storage Rooms, Walk-up 3rd Floor For Potential Additional Space, Buderus Hydro Air With Central Air, ***Detached 32x32 Two Car Garage Perfect For Hobbyist or Contractor - 2nd Floor Over Garage, Room For Pool, Tennis Courts or Horses**** One of a Kind Property!
Location
State MA
County Worcester
Zoning RC
Direction Purchase Street to Camp
Rooms
Family Room Cathedral Ceiling(s), Flooring - Hardwood
Basement Full, Walk-Out Access, Interior Entry, Garage Access
Primary Bedroom Level First
Dining Room Cathedral Ceiling(s), Flooring - Hardwood, Balcony - Interior, Wainscoting
Kitchen Flooring - Hardwood, Dining Area, Countertops - Stone/Granite/Solid, Kitchen Island, Cabinets - Upgraded, Stainless Steel Appliances, Wine Chiller
Interior
Interior Features Bathroom - Half, Bathroom, Play Room, Central Vacuum
Heating Oil, Hydro Air
Cooling Central Air
Flooring Wood, Tile, Carpet, Flooring - Stone/Ceramic Tile, Flooring - Wall to Wall Carpet
Fireplaces Number 4
Fireplaces Type Dining Room, Family Room, Living Room, Master Bedroom
Appliance Range, Dishwasher, Refrigerator, Tank Water Heater, Utility Connections for Gas Oven, Utility Connections for Electric Dryer
Laundry Flooring - Stone/Ceramic Tile, First Floor, Washer Hookup
Exterior
Exterior Feature Professional Landscaping, Horses Permitted
Garage Spaces 4.0
Community Features Public Transportation, Shopping, Park, Medical Facility, Laundromat, Highway Access, House of Worship, Public School
Utilities Available for Gas Oven, for Electric Dryer, Washer Hookup
Roof Type Shingle
Total Parking Spaces 8
Garage Yes
Building
Lot Description Wooded
Foundation Concrete Perimeter
Sewer Private Sewer
Water Public
Architectural Style Colonial
Others
Senior Community false
Acceptable Financing Contract
Listing Terms Contract
Read Less Info
Want to know what your home might be worth? Contact us for a FREE valuation!

Our team is ready to help you sell your home for the highest possible price ASAP
Bought with Bill Gassett • RE/MAX Executive Realty




