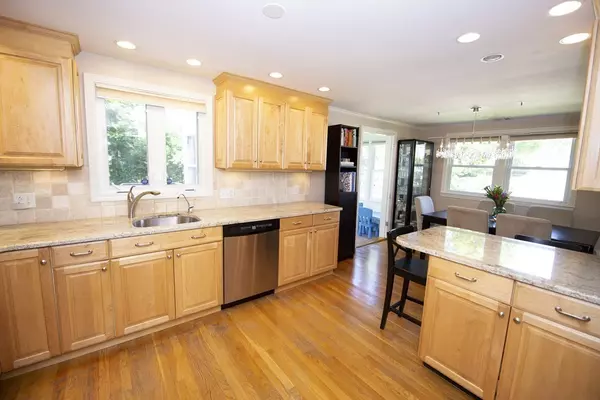For more information regarding the value of a property, please contact us for a free consultation.
Key Details
Sold Price $770,000
Property Type Single Family Home
Sub Type Single Family Residence
Listing Status Sold
Purchase Type For Sale
Square Footage 1,703 sqft
Price per Sqft $452
MLS Listing ID 72330238
Sold Date 07/20/18
Bedrooms 3
Full Baths 2
Year Built 1962
Annual Tax Amount $7,243
Tax Year 2018
Lot Size 10,018 Sqft
Acres 0.23
Property Description
Fantastic opportunity to get into Needham on a quiet side street with all of the boxes checked and no work to do! Open-concept updated kitchen with granite countertops, stainless steel appliances and an island/breakfast bar with extra storage space. Hardwood floors throughout the entire first floor, including all 3 bedrooms. Two full bathrooms, including one recently updated with marble floors. Heated sunroom opens to deck overlooking HUGE fenced-in flat backyard with in-ground sprinklers. Finished basement with large open and flexible space. Central A/C, gas heat, 2-car attached garage plus bonus 2-car second driveway. House is wired with ADT alarm system and built-in speakers throughout first floor. Massive storage space underneath sunroom perfect for all backyard activities, lawn mower, etc. A terrific opportunity to get into Needham, 1 block away from Mills Field, 4 blocks away from Eliot Elementary School, and very quick access to route 95 & the Mass Pike.
Location
State MA
County Norfolk
Zoning SRB
Direction Gould Street to Arnold
Rooms
Family Room Bathroom - Full, Closet/Cabinets - Custom Built, Flooring - Wall to Wall Carpet, Exterior Access, Open Floorplan, Recessed Lighting
Basement Full, Finished, Walk-Out Access
Primary Bedroom Level First
Dining Room Flooring - Hardwood, Open Floorplan
Kitchen Flooring - Hardwood, Dining Area, Countertops - Stone/Granite/Solid, Breakfast Bar / Nook, Open Floorplan, Remodeled, Stainless Steel Appliances
Interior
Interior Features Sun Room
Heating Forced Air, Natural Gas
Cooling Central Air
Flooring Hardwood, Flooring - Wall to Wall Carpet
Fireplaces Number 2
Appliance Range, Dishwasher, Disposal, Microwave, Refrigerator, Washer, Dryer, Utility Connections for Gas Range, Utility Connections for Gas Dryer
Laundry In Basement, Washer Hookup
Exterior
Exterior Feature Professional Landscaping, Sprinkler System, Garden
Garage Spaces 2.0
Fence Fenced/Enclosed, Fenced
Community Features Public Transportation, Tennis Court(s), Park, Highway Access, Public School, Sidewalks
Utilities Available for Gas Range, for Gas Dryer, Washer Hookup
Roof Type Shingle
Total Parking Spaces 4
Garage Yes
Building
Lot Description Level
Foundation Concrete Perimeter
Sewer Public Sewer
Water Public
Schools
Elementary Schools Eliot
Middle Schools Pollard
High Schools Needham High
Read Less Info
Want to know what your home might be worth? Contact us for a FREE valuation!

Our team is ready to help you sell your home for the highest possible price ASAP
Bought with The Jared Wilk Group • Benoit Mizner Simon & Co. - Wellesley - Central St




