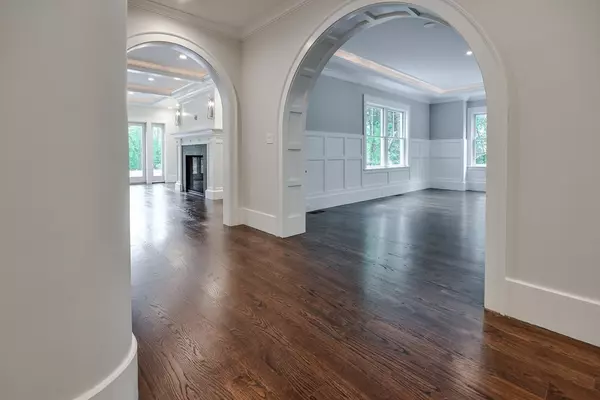For more information regarding the value of a property, please contact us for a free consultation.
Key Details
Sold Price $2,800,000
Property Type Single Family Home
Sub Type Single Family Residence
Listing Status Sold
Purchase Type For Sale
Square Footage 6,800 sqft
Price per Sqft $411
MLS Listing ID 72332860
Sold Date 07/27/18
Style Colonial
Bedrooms 5
Full Baths 6
Half Baths 1
HOA Y/N false
Year Built 2017
Annual Tax Amount $8,871
Tax Year 2018
Lot Size 1.850 Acres
Acres 1.85
Property Description
Incredible new construction, sited on 1.85 acres of land, conveniently located minutes from Needham Center! The large foyer w/ vaulted ceilings leads to an exceptional open floor plan w/exquisite finishes and custom millwork. A lovely fireplaced LR & ample DR flow seamlessly into a spectacular FR w/ fireplace, backlit tray ceilings & access to bluestone patio. The chef's kitchen features oversized island w/ prep sink, breakfast bar w/ built in coffee machine, 2 dishwashers, a 70-bottle wine fridge- just a few of the amenities that exceed expectation. Beautiful office, mudroom, powder room & bonus 1st floor guest room & full bath complete the main level. The 2nd floor is equally well-appointed w/ a spectacular fireplaced master suite w/ radiant heat spa bath & large dressing/closet space, 3 en-suite bedrooms, laundry room & flexible bonus space, offering endless possibilities. Walkout lower level, w/ full bath & access to 2nd patio, is perfect entertaining space. A special property!
Location
State MA
County Norfolk
Zoning SRA80586
Direction Great Plain Avenue to Central Avenue. Carriage Lane leads to 1283 Central Avenue
Rooms
Family Room Closet/Cabinets - Custom Built, Flooring - Hardwood, Window(s) - Picture, Cable Hookup, Exterior Access, Open Floorplan, Recessed Lighting, Slider
Basement Partially Finished, Walk-Out Access, Interior Entry
Primary Bedroom Level Second
Dining Room Closet/Cabinets - Custom Built, Flooring - Hardwood, Window(s) - Picture, Open Floorplan, Recessed Lighting
Kitchen Flooring - Hardwood, Window(s) - Bay/Bow/Box, Window(s) - Picture, Dining Area, Pantry, Countertops - Stone/Granite/Solid, Kitchen Island, Breakfast Bar / Nook, Cabinets - Upgraded, Open Floorplan, Recessed Lighting, Second Dishwasher, Stainless Steel Appliances, Pot Filler Faucet, Storage, Wine Chiller, Gas Stove
Interior
Interior Features Open Floorplan, Closet, Recessed Lighting, Cable Hookup, Open Floor Plan, Slider, Bonus Room, Game Room, Exercise Room, Wired for Sound
Heating Forced Air, Radiant, Natural Gas, Electric
Cooling Central Air
Flooring Tile, Hardwood
Fireplaces Number 3
Fireplaces Type Family Room, Living Room, Master Bedroom
Appliance Range, Dishwasher, Disposal, Microwave, Refrigerator, Freezer, Wine Refrigerator, Range Hood, Instant Hot Water, Gas Water Heater, Tank Water Heater, Utility Connections for Gas Range, Utility Connections for Gas Oven, Utility Connections for Electric Dryer
Laundry Closet/Cabinets - Custom Built, Flooring - Stone/Ceramic Tile, Window(s) - Picture, Electric Dryer Hookup, Washer Hookup, Second Floor
Exterior
Exterior Feature Rain Gutters, Professional Landscaping, Sprinkler System, Decorative Lighting, Stone Wall
Garage Spaces 3.0
Community Features Public Transportation, Shopping, Pool, Tennis Court(s), Park, Walk/Jog Trails, Stable(s), Golf, Medical Facility, Laundromat, Conservation Area, Highway Access, House of Worship, Private School, Public School, University
Utilities Available for Gas Range, for Gas Oven, for Electric Dryer, Washer Hookup
Roof Type Shingle
Total Parking Spaces 8
Garage Yes
Building
Lot Description Easements
Foundation Concrete Perimeter
Sewer Public Sewer
Water Public
Architectural Style Colonial
Schools
Elementary Schools Newman
Middle Schools Pollard
High Schools Nhs
Others
Acceptable Financing Contract
Listing Terms Contract
Read Less Info
Want to know what your home might be worth? Contact us for a FREE valuation!

Our team is ready to help you sell your home for the highest possible price ASAP
Bought with Donahue Maley and Burns Team • Compass




