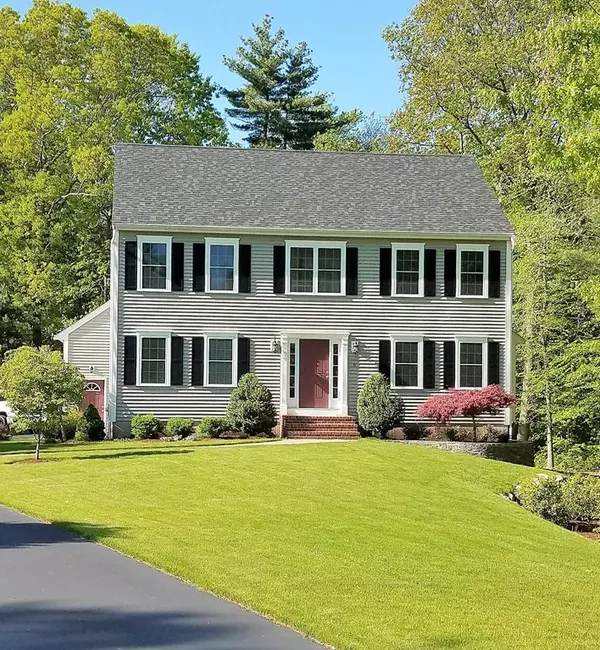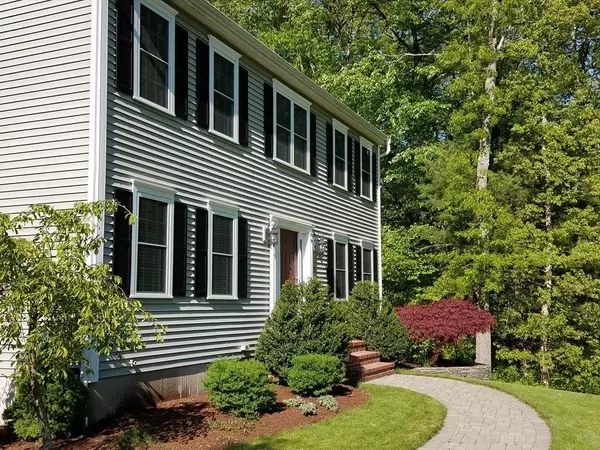For more information regarding the value of a property, please contact us for a free consultation.
Key Details
Sold Price $560,000
Property Type Single Family Home
Sub Type Single Family Residence
Listing Status Sold
Purchase Type For Sale
Square Footage 2,154 sqft
Price per Sqft $259
Subdivision Autumn Park
MLS Listing ID 72334649
Sold Date 09/14/18
Style Colonial
Bedrooms 3
Full Baths 3
HOA Y/N false
Year Built 2011
Annual Tax Amount $9,193
Tax Year 2018
Lot Size 0.980 Acres
Acres 0.98
Property Description
OPEN HOUSE SUNDAY, August 5, 10:00 AM TO NOON!! Located in upscale AUTUMN PARK subdivision, 7 year young colonial on cul de sac. Spacious kitchen with granite countertops, stainless appliances, recessed lighting and dining area opens into Family Room with warm gas fireplace. French Doors lead from Kitchen to what can be a Dining Room, Living Room, or Office. Full 1st floor Bath adjacent to Mud Room at entry from garage. Slider to Deck with Vinyl Railings and Azek decking looking down on the fire pit and private wooded back yard. 3 bedrooms on the 2nd floor including the Master Suite which features a large walk-in closet and a master bath with double vanities and a shower beautifully bordered with tile. Security system. Superbly maintained grounds with irrigation in front. 2 zones of heat and central A/C. Town sewer and water. Underground utilities.
Location
State MA
County Bristol
Zoning R1
Direction Essex Street to DiMascio Drive, then turn right onto Shea Circle
Rooms
Family Room Ceiling Fan(s), Flooring - Hardwood, Cable Hookup, High Speed Internet Hookup, Open Floorplan
Basement Full, Walk-Out Access, Interior Entry, Sump Pump, Radon Remediation System, Concrete, Unfinished
Primary Bedroom Level Second
Kitchen Closet/Cabinets - Custom Built, Flooring - Stone/Ceramic Tile, Dining Area, Pantry, Countertops - Stone/Granite/Solid, French Doors, Kitchen Island, Deck - Exterior, Exterior Access, Open Floorplan, Recessed Lighting, Slider, Stainless Steel Appliances, Gas Stove
Interior
Interior Features Mud Room, Foyer, Finish - Sheetrock
Heating Forced Air, Propane
Cooling Central Air, Dual
Flooring Tile, Carpet, Marble, Hardwood, Flooring - Stone/Ceramic Tile, Flooring - Hardwood
Fireplaces Number 1
Fireplaces Type Family Room
Appliance Range, Dishwasher, Disposal, Microwave, Refrigerator, Washer, Dryer, Propane Water Heater, Tank Water Heater, Plumbed For Ice Maker, Utility Connections for Gas Range, Utility Connections for Gas Oven, Utility Connections for Gas Dryer
Laundry Flooring - Marble, Gas Dryer Hookup, Washer Hookup, Second Floor
Exterior
Exterior Feature Rain Gutters, Sprinkler System, Stone Wall, Other
Garage Spaces 2.0
Community Features Public Transportation, Shopping, Tennis Court(s), Park, Walk/Jog Trails, Stable(s), Medical Facility, Laundromat, Bike Path, Conservation Area, Highway Access, House of Worship, Private School, Public School, T-Station, University, Sidewalks
Utilities Available for Gas Range, for Gas Oven, for Gas Dryer, Washer Hookup, Icemaker Connection
Roof Type Shingle
Total Parking Spaces 6
Garage Yes
Building
Lot Description Cul-De-Sac, Wooded, Underground Storage Tank
Foundation Concrete Perimeter
Sewer Public Sewer
Water Public
Schools
Middle Schools Qualters
High Schools Mansfield
Others
Senior Community false
Acceptable Financing Contract, Lender Approval Required
Listing Terms Contract, Lender Approval Required
Read Less Info
Want to know what your home might be worth? Contact us for a FREE valuation!

Our team is ready to help you sell your home for the highest possible price ASAP
Bought with Deb Cordeiro • Harborside Realty
GET MORE INFORMATION





