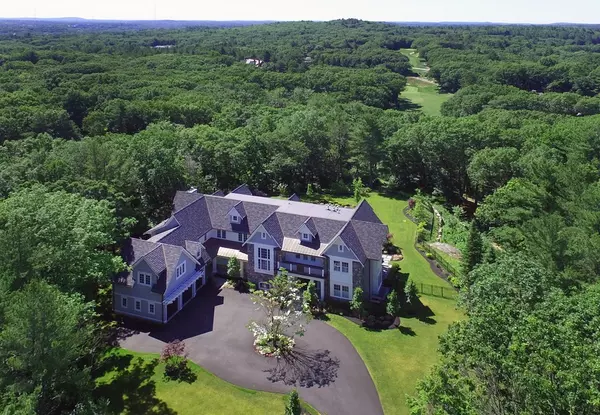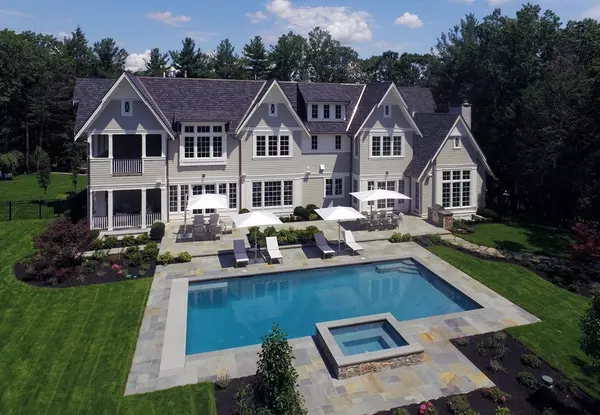For more information regarding the value of a property, please contact us for a free consultation.
Key Details
Sold Price $7,150,000
Property Type Single Family Home
Sub Type Single Family Residence
Listing Status Sold
Purchase Type For Sale
Square Footage 9,111 sqft
Price per Sqft $784
Subdivision Weston Country Club
MLS Listing ID 72337422
Sold Date 11/05/18
Style Colonial, Shingle
Bedrooms 5
Full Baths 6
Half Baths 1
Year Built 2017
Annual Tax Amount $80,808
Tax Year 2018
Lot Size 2.640 Acres
Acres 2.64
Property Description
Splendor and serenity abound in this magnificent stone-and-shingle estate; a royal sanctuary on a 2.6-acre kingdom lot high above verdant fairways in the exclusive Weston Golf Club.The 9,000+ sf home by renowned architect Marcus Gleysteen and builder Kenneth Stevens Custom Homes displays exquisite craftsmanship,state-of-the art technology and cascading light from stunning windows to make nature, sun&sky an integral interior feature. Soaring ceilings, elegant millwork and a flowing floor plan with access to covered porches,tranquil patio with pool and fire pit&sumptuous amenities provide unparalleled style and comfort.Sited perfectly atop a private lane, the 16-rm. home offers designer flair in spectacular chef's kitchen,gorgeous vaulted oak-ceiling family room, window-lined living and dining rooms and oak library. Four en suite upper bedrooms include a luxurious master suite with fireplace, balcony. Wow-factor LL has media/game area with bar, theater, wine cellar, gym, steam & Sauna
Location
State MA
County Middlesex
Zoning Res
Direction Route 20 to Rolling or Robin Road to Rolling
Rooms
Family Room Cathedral Ceiling(s), Beamed Ceilings, Flooring - Hardwood, Window(s) - Picture, Balcony / Deck, French Doors, Exterior Access, Recessed Lighting
Basement Full, Finished, Walk-Out Access
Primary Bedroom Level Second
Dining Room Flooring - Hardwood, Window(s) - Picture, Wet Bar, Deck - Exterior
Kitchen Flooring - Hardwood, Dining Area, Pantry, Countertops - Stone/Granite/Solid, Kitchen Island, Wet Bar, Cabinets - Upgraded, Deck - Exterior, Open Floorplan, Second Dishwasher
Interior
Interior Features Countertops - Stone/Granite/Solid, Wet bar, Recessed Lighting, Bathroom - Full, Great Room, Game Room, Media Room, Exercise Room, Home Office, Wine Cellar, Central Vacuum, Sauna/Steam/Hot Tub, Wet Bar, Wired for Sound
Heating Forced Air, Natural Gas, Fireplace
Cooling Central Air
Flooring Tile, Carpet, Marble, Hardwood, Stone / Slate, Flooring - Wall to Wall Carpet, Flooring - Laminate, Flooring - Hardwood, Flooring - Stone/Ceramic Tile
Fireplaces Number 5
Fireplaces Type Family Room, Living Room, Master Bedroom
Appliance Range, Oven, Dishwasher, Microwave, Refrigerator, Freezer, Wine Refrigerator, Vacuum System, Range Hood, Wine Cooler, Gas Water Heater, Utility Connections for Gas Range
Laundry Flooring - Stone/Ceramic Tile, Second Floor
Exterior
Exterior Feature Rain Gutters, Professional Landscaping, Sprinkler System, Decorative Lighting, Stone Wall
Garage Spaces 3.0
Fence Fenced
Pool Pool - Inground Heated
Community Features Golf, Highway Access, Private School, Public School
Utilities Available for Gas Range
View Y/N Yes
View Scenic View(s)
Roof Type Shingle
Total Parking Spaces 10
Garage Yes
Private Pool true
Building
Lot Description Wooded
Foundation Concrete Perimeter
Sewer Private Sewer
Water Public
Schools
Elementary Schools Weston Elem
Middle Schools Weston Ms
High Schools Weston Hs
Others
Senior Community false
Read Less Info
Want to know what your home might be worth? Contact us for a FREE valuation!

Our team is ready to help you sell your home for the highest possible price ASAP
Bought with Dolores Boylan • Hammond Residential Real Estate




