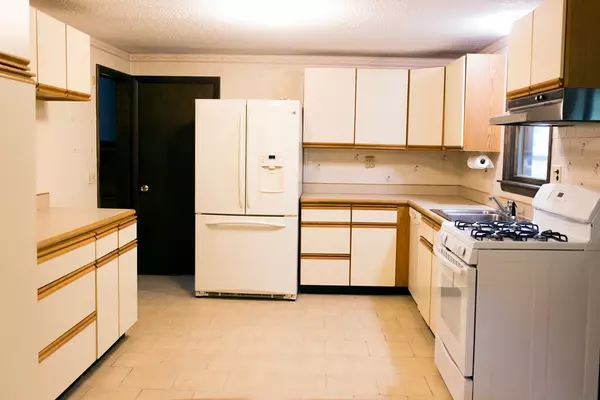For more information regarding the value of a property, please contact us for a free consultation.
Key Details
Sold Price $325,000
Property Type Single Family Home
Sub Type Single Family Residence
Listing Status Sold
Purchase Type For Sale
Square Footage 1,672 sqft
Price per Sqft $194
MLS Listing ID 72341602
Sold Date 07/26/18
Bedrooms 3
Full Baths 2
Year Built 1970
Annual Tax Amount $6,981
Tax Year 2018
Lot Size 0.970 Acres
Acres 0.97
Property Description
Opportunity knocks! This Bolton split level home is sited on a beautiful wooded lot in a desirable neighborhood setting. The surprisingly spacious eat in kitchen opens out to a lovely screened porch where you can relax and enjoy warm summer evenings. Plenty of natural light flows through the large windows of the adjacent family room where you can cozy up by the the wood stove on chilly evenings. 3 bedrooms upstairs include the master w/en suite bath and all feature generous closet spaces. 2 more finished rooms over the garage add amazing expansion potential. The lower level boasts a generously sized family room with wood stove and laundry room. Outdoor recreation enthusiasts will appreciate the private yard surrounded by woodlands. New Energy Star Rinnai Hot Water Heater,New Septic to be installed. Excellent commuter location with easy access to I-495, fabulous schools, and outstanding community!
Location
State MA
County Worcester
Zoning RES
Direction I-495 Exit 27. Main Street to Sugar Road and left on Pinewood.
Rooms
Family Room Wood / Coal / Pellet Stove, Exterior Access
Primary Bedroom Level Second
Kitchen Flooring - Stone/Ceramic Tile, Dining Area, Gas Stove
Interior
Heating Electric
Cooling None
Flooring Tile, Carpet, Wood Laminate
Fireplaces Number 1
Appliance Dishwasher, Refrigerator, Freezer, ENERGY STAR Qualified Dryer, ENERGY STAR Qualified Washer, Range - ENERGY STAR, Electric Water Heater, Utility Connections for Gas Range, Utility Connections for Electric Dryer
Laundry In Basement, Washer Hookup
Exterior
Exterior Feature Rain Gutters, Storage
Garage Spaces 2.0
Community Features Public Transportation, Shopping, Tennis Court(s), Park, Walk/Jog Trails, Stable(s), Golf, Medical Facility, Conservation Area, Highway Access, House of Worship, Public School
Utilities Available for Gas Range, for Electric Dryer, Washer Hookup
Roof Type Shingle
Total Parking Spaces 4
Garage Yes
Building
Lot Description Wooded
Foundation Concrete Perimeter
Sewer Private Sewer
Water Private
Schools
Elementary Schools Florence Sawyer
Middle Schools Florence Sawyer
High Schools Nashoba
Read Less Info
Want to know what your home might be worth? Contact us for a FREE valuation!

Our team is ready to help you sell your home for the highest possible price ASAP
Bought with Christine Lindemer • Century 21 North East




