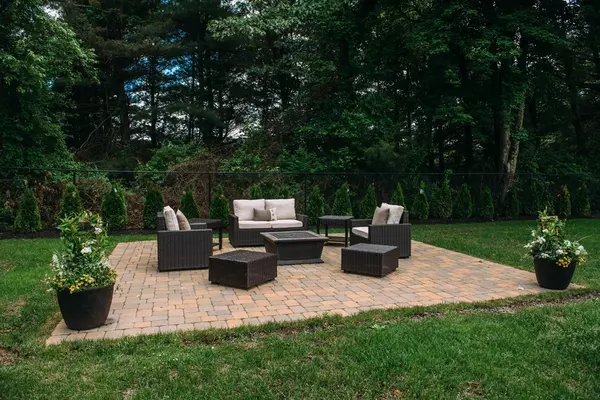For more information regarding the value of a property, please contact us for a free consultation.
Key Details
Sold Price $1,100,000
Property Type Single Family Home
Sub Type Single Family Residence
Listing Status Sold
Purchase Type For Sale
Square Footage 5,409 sqft
Price per Sqft $203
Subdivision Orchard Estates
MLS Listing ID 72343258
Sold Date 09/15/18
Style Colonial
Bedrooms 4
Full Baths 4
Half Baths 1
Year Built 2004
Annual Tax Amount $16,360
Tax Year 2018
Lot Size 1.100 Acres
Acres 1.1
Property Description
Stylish Grande Colonial in desirable Orchard Estates! Over an acre land. Fenced back yard with beautiful landscape and irrigation. Stone facade with arched palladian windows. Elegance and style throughout this custom finished home with molding and high end details throughout. Gourmet kitchen with professional appliances. Large entertaining buffet island. Pillared great room with cathedral ceiling, stone fireplace and custom cabinetry. Luxurious master suite with fireplace, sitting area, custom walk in closets. Two additional bedrooms with en suite bathrooms and a fourth spacious bedroom. Separate laundry room on second floor with custom cabinets. Finished basement with separate exercise room, custom bar, full bathroom and additional guest room. Easy access to all major highways Great school system. Beyond impressive home!! MUST SEE!!
Location
State MA
County Worcester
Zoning res
Direction Flagg Street to Orchard
Rooms
Family Room Cathedral Ceiling(s), Closet/Cabinets - Custom Built, Flooring - Hardwood
Basement Full, Finished, Interior Entry
Primary Bedroom Level Second
Dining Room Flooring - Hardwood, French Doors
Kitchen Flooring - Stone/Ceramic Tile, Dining Area, Balcony / Deck, Countertops - Stone/Granite/Solid, French Doors, Kitchen Island, Open Floorplan, Stainless Steel Appliances, Wine Chiller
Interior
Interior Features Closet, Recessed Lighting, Countertops - Stone/Granite/Solid, Wet bar, Bonus Room, Exercise Room, Play Room, Game Room, Central Vacuum
Heating Forced Air, Oil
Cooling Central Air
Flooring Wood, Tile, Carpet, Flooring - Wall to Wall Carpet
Fireplaces Number 2
Fireplaces Type Family Room, Master Bedroom
Appliance Oven, Dishwasher, Microwave, Refrigerator, ENERGY STAR Qualified Refrigerator, Wine Cooler, Oil Water Heater, Utility Connections for Electric Oven
Laundry Closet/Cabinets - Custom Built, Flooring - Stone/Ceramic Tile, Second Floor
Exterior
Exterior Feature Storage, Professional Landscaping, Sprinkler System
Garage Spaces 3.0
Fence Fenced/Enclosed, Fenced
Community Features Public Transportation, Medical Facility, Highway Access, House of Worship, Private School, Public School
Utilities Available for Electric Oven
Roof Type Shingle
Total Parking Spaces 6
Garage Yes
Building
Foundation Concrete Perimeter
Sewer Private Sewer
Water Public
Architectural Style Colonial
Schools
Middle Schools Trottier
High Schools Algonquin
Read Less Info
Want to know what your home might be worth? Contact us for a FREE valuation!

Our team is ready to help you sell your home for the highest possible price ASAP
Bought with Ginny Martins • Keller Williams Realty Westborough




