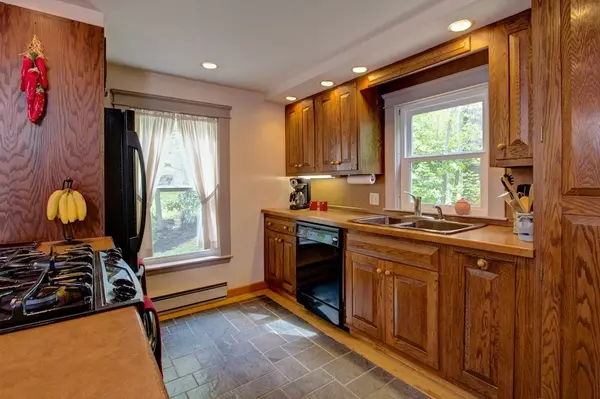For more information regarding the value of a property, please contact us for a free consultation.
Key Details
Sold Price $430,000
Property Type Single Family Home
Sub Type Single Family Residence
Listing Status Sold
Purchase Type For Sale
Square Footage 1,910 sqft
Price per Sqft $225
MLS Listing ID 72343480
Sold Date 09/12/18
Style Colonial, Cape
Bedrooms 2
Full Baths 2
Half Baths 1
Year Built 1937
Annual Tax Amount $5,315
Tax Year 2018
Lot Size 7,840 Sqft
Acres 0.18
Property Description
Waterfront property on Lake Singletary with million dollar views*Feel like you're on vacation all year long*Enjoy summer boating, fishing & spectacular winter sun*Skating & cross-country skiing*Combine the best of the charm of the original house with the updates & open plan for today's lifestyle*Features include, floor plan which is perfect for entertaining*Updated kitchen with amazing pantry*Cozy family room/dining room with beautiful stone fireplace and gas insert*This opens to 50's knotty pine family room w/windows on all four sides for fabulous views of the lake*Second floor is all Master Suite, private bath with gorgeous tile shower and walk-in closet & more closets*Lower level is perfect for guests as it offers another bedroom, full bath with shower/whirlpool combination*Great Room with built-ins, mini fridge & sink*Lake views from all three floors*This incredible location offers 50 feet of lakefront plus wonderful access to all major routes*Being sold "As Is"
Location
State MA
County Worcester
Zoning Res1
Direction Singletary Rd to West Sutton
Rooms
Family Room Flooring - Hardwood, French Doors, Open Floorplan, Sunken
Basement Finished, Walk-Out Access, Interior Entry
Primary Bedroom Level Second
Kitchen Flooring - Stone/Ceramic Tile, Dining Area, Pantry, Open Floorplan, Recessed Lighting
Interior
Interior Features Closet/Cabinets - Custom Built, Wet bar, Open Floorplan, Recessed Lighting, Great Room
Heating Electric Baseboard
Cooling Wall Unit(s), Dual
Flooring Tile, Carpet, Hardwood, Flooring - Wall to Wall Carpet
Fireplaces Number 1
Fireplaces Type Living Room
Appliance Range, Dishwasher, Microwave, Refrigerator, Electric Water Heater, Tank Water Heater, Utility Connections for Gas Range, Utility Connections for Electric Dryer
Laundry In Basement, Washer Hookup
Exterior
Exterior Feature Storage
Community Features Walk/Jog Trails, Golf, Highway Access, Public School
Utilities Available for Gas Range, for Electric Dryer, Washer Hookup
Waterfront Description Waterfront, Lake, Frontage, Access, Direct Access
View Y/N Yes
View Scenic View(s)
Roof Type Shingle
Total Parking Spaces 3
Garage No
Building
Lot Description Gentle Sloping
Foundation Concrete Perimeter, Other
Sewer Private Sewer
Water Private
Architectural Style Colonial, Cape
Schools
Elementary Schools Sutton
Middle Schools Sutton
High Schools Sutton
Others
Acceptable Financing Contract
Listing Terms Contract
Read Less Info
Want to know what your home might be worth? Contact us for a FREE valuation!

Our team is ready to help you sell your home for the highest possible price ASAP
Bought with Fern Nissim • Lakefront Living Realty, LLC




