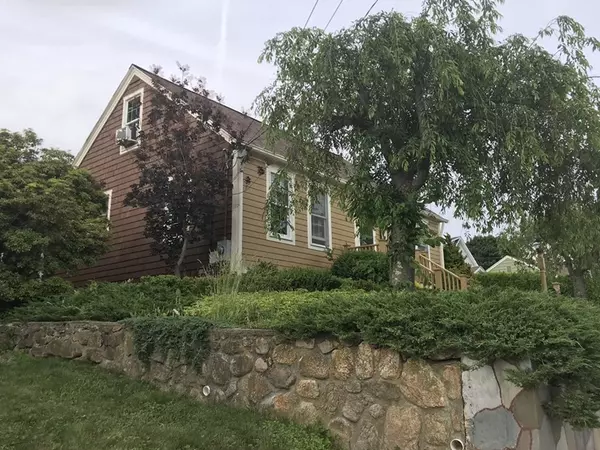For more information regarding the value of a property, please contact us for a free consultation.
Key Details
Sold Price $235,000
Property Type Single Family Home
Sub Type Single Family Residence
Listing Status Sold
Purchase Type For Sale
Square Footage 1,714 sqft
Price per Sqft $137
Subdivision Arctic
MLS Listing ID 72347595
Sold Date 08/31/18
Style Cape
Bedrooms 3
Full Baths 1
HOA Y/N false
Year Built 1948
Annual Tax Amount $3,904
Tax Year 2017
Lot Size 5,227 Sqft
Acres 0.12
Property Description
Impeccably maintained 3 bedroom home full of character. Hardwood floors are featured throughout this home, formal dining room with chandelier and wainscoting off the kitchen, large living room with bonus area that was once screened in porch. Good sized kitchen has custom made solid oak kitchen cabinets with eat-in area overlooking gorgeous manicured backyard. Ample storage including a pantry and slide out drawers, all kitchen appliances to pass with sale including range with double oven. The loft style 2nd level hosts master bedroom and 3rd bedroom. The basement has the laundry room, a family room, and another finished bonus area with potential for a gym or office space. The serene, private outdoor space is fully fenced, beautifully landscaped with lush gardens, including a vegetable garden, a koi pond with waterfall, two sheds, including a 256 sq. ft workshop area and a children's 2 level playhouse. Whole house generator to stay! Seller is relocating and motivated!
Location
State RI
County Kent
Zoning res
Direction Centerville Rd. to Main St left on Curson
Rooms
Family Room Ceiling Fan(s), Beamed Ceilings, Flooring - Wall to Wall Carpet, Wainscoting
Basement Full, Partially Finished, Interior Entry, Sump Pump
Primary Bedroom Level Second
Dining Room Flooring - Hardwood, Exterior Access, Wainscoting
Kitchen Flooring - Hardwood, Dining Area, Pantry, Exterior Access, Recessed Lighting, Wainscoting
Interior
Interior Features Bonus Room, Laundry Chute
Heating Baseboard
Cooling None
Flooring Tile, Carpet, Hardwood
Appliance Range, Microwave, Refrigerator, Washer, Dryer
Laundry Laundry Chute, In Basement
Exterior
Exterior Feature Rain Gutters, Storage, Professional Landscaping, Sprinkler System, Decorative Lighting, Fruit Trees, Garden, Other
Fence Fenced/Enclosed, Fenced
Community Features Public Transportation, Shopping, Park, Walk/Jog Trails, Golf, Medical Facility, Laundromat, Bike Path, Conservation Area, Highway Access, House of Worship, Marina, Public School
Roof Type Shingle
Total Parking Spaces 4
Garage No
Building
Lot Description Gentle Sloping
Foundation Concrete Perimeter
Sewer Public Sewer
Water Public
Schools
Elementary Schools John F. Horgan
Middle Schools John F. Deering
High Schools West Warwick
Read Less Info
Want to know what your home might be worth? Contact us for a FREE valuation!

Our team is ready to help you sell your home for the highest possible price ASAP
Bought with Tony Lanni • RE/MAX Preferred
GET MORE INFORMATION





