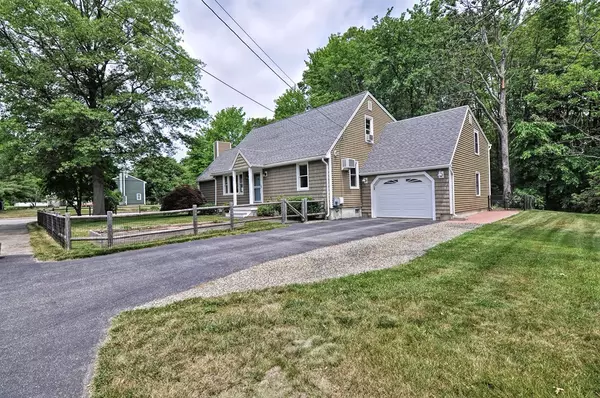For more information regarding the value of a property, please contact us for a free consultation.
Key Details
Sold Price $423,700
Property Type Single Family Home
Sub Type Single Family Residence
Listing Status Sold
Purchase Type For Sale
Square Footage 1,811 sqft
Price per Sqft $233
MLS Listing ID 72349649
Sold Date 08/06/18
Style Cape
Bedrooms 3
Full Baths 2
Year Built 1983
Annual Tax Amount $5,589
Tax Year 2018
Lot Size 0.530 Acres
Acres 0.53
Property Description
Fantastic 3 bedroom 2 full bath cape on half acre corner lot! Great property for entertaining featuring over sized living room with wood stove, cathedral ceiling, lots of natural light. Good sized dining room perfect for large gatherings. Eat in kitchen includes all appliances. First floor features optional one level living with bedroom, full bath and laundry. Second floor has two good sized bedrooms and full bath. Wall a/c in dining room cools main living area. Window a/c units in all three bedrooms included in sale. All new carpeting throughout.. Freshly painted living and dining room. All new closet systems for bedroom closets. Private fenced in yard with patio and deck for great for pets, outside parties and lawn games. Over sized one car garage with walk up storage area and additional shed. Minutes to walking trails, playground, soccer fields and splash park at Ghiloni Park. Two golf courses, lots of great restaurants and shopping nearby. Quick closing possible
Location
State MA
County Middlesex
Direction Concord Road to Harmony to Raymond to Jean
Rooms
Family Room Wood / Coal / Pellet Stove, Cathedral Ceiling(s), Ceiling Fan(s), Flooring - Wall to Wall Carpet, Window(s) - Picture, Cable Hookup
Basement Crawl Space, Slab
Primary Bedroom Level Second
Dining Room Flooring - Hardwood
Kitchen Flooring - Stone/Ceramic Tile, Dining Area, Pantry, Exterior Access
Interior
Heating Baseboard, Natural Gas
Cooling Window Unit(s), Wall Unit(s)
Flooring Tile, Carpet, Hardwood
Fireplaces Number 1
Appliance Range, Dishwasher, Disposal, Microwave, Refrigerator, Washer, Gas Water Heater, Electric Water Heater, Tank Water Heaterless, Plumbed For Ice Maker, Utility Connections for Gas Range, Utility Connections for Gas Oven, Utility Connections for Electric Dryer
Laundry Electric Dryer Hookup, Washer Hookup, First Floor
Exterior
Exterior Feature Rain Gutters, Storage, Decorative Lighting, Garden
Garage Spaces 1.0
Fence Fenced
Community Features Shopping, Park, Walk/Jog Trails, Golf, Medical Facility, Bike Path, Conservation Area, Highway Access, Public School, Sidewalks
Utilities Available for Gas Range, for Gas Oven, for Electric Dryer, Washer Hookup, Icemaker Connection
Roof Type Shingle
Total Parking Spaces 2
Garage Yes
Building
Lot Description Cul-De-Sac, Corner Lot, Easements
Foundation Slab, Other
Sewer Public Sewer
Water Public
Architectural Style Cape
Read Less Info
Want to know what your home might be worth? Contact us for a FREE valuation!

Our team is ready to help you sell your home for the highest possible price ASAP
Bought with Victoria Keith • Board and Park, LLC




