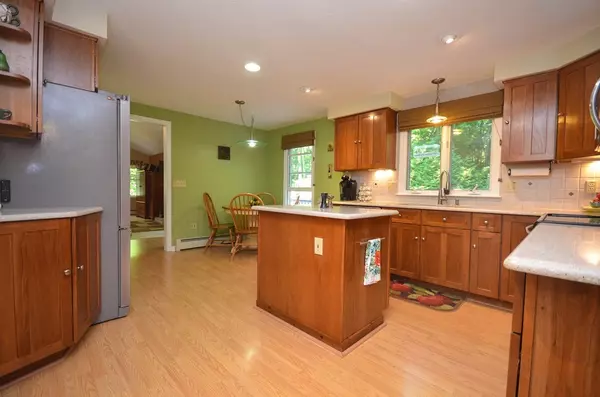For more information regarding the value of a property, please contact us for a free consultation.
Key Details
Sold Price $455,000
Property Type Single Family Home
Sub Type Single Family Residence
Listing Status Sold
Purchase Type For Sale
Square Footage 2,656 sqft
Price per Sqft $171
MLS Listing ID 72352581
Sold Date 09/14/18
Style Colonial
Bedrooms 4
Full Baths 2
Half Baths 1
Year Built 1996
Annual Tax Amount $6,490
Tax Year 2018
Lot Size 2.000 Acres
Acres 2.0
Property Description
Tucked away with a cul-de-sac location sits 8 Christina Lane. Handsomely sited on a level and picturesque 2 acre lot, you'll find this inviting Colonial Home. The eat-in kitchen offers a center island, quartz counter tops, tile backsplash. Directly off the kitchen is your 24 x 24 family room complete with cathedral ceiling, fireplace and has direct access to the backyard space, so perfect for entertaining along with your large dining room. If you need a tranquil area, enjoy the living room with another fireplace. There is an office or sitting area behind french doors located on the first floor also. The master suite offers private bath with a whirlpool tub. Three other generously sized bedrooms. Yes, finished basement. Stunning back yard with beautiful garden and hot tub! Lovingly cared for property with outstanding proximity commuting routes. Truly a rare combination of space, charm, land & privacy. Furnace & hot water tank replaced 2000.
Location
State MA
County Worcester
Zoning Res
Direction Central Trnpk to Purgatory to Christina
Rooms
Family Room Cathedral Ceiling(s), Ceiling Fan(s), Flooring - Wall to Wall Carpet, Cable Hookup, Deck - Exterior, Exterior Access, Slider
Basement Finished, Interior Entry, Garage Access, Radon Remediation System
Primary Bedroom Level Second
Dining Room Flooring - Hardwood, Chair Rail
Kitchen Flooring - Laminate, Dining Area, Kitchen Island, Recessed Lighting, Stainless Steel Appliances
Interior
Interior Features High Speed Internet Hookup, Open Floorplan, Slider, Recessed Lighting, Home Office, Play Room
Heating Baseboard, Oil
Cooling None
Flooring Tile, Carpet, Hardwood, Wood Laminate, Flooring - Hardwood, Flooring - Wall to Wall Carpet
Fireplaces Number 2
Fireplaces Type Family Room, Living Room
Appliance Range, Dishwasher, Microwave, Refrigerator, Washer, Oil Water Heater, Tank Water Heaterless, Utility Connections for Electric Range, Utility Connections for Electric Dryer
Laundry Bathroom - Half, First Floor, Washer Hookup
Exterior
Exterior Feature Storage, Professional Landscaping
Garage Spaces 2.0
Community Features Shopping, Park, Walk/Jog Trails, Golf, Highway Access, Public School
Utilities Available for Electric Range, for Electric Dryer, Washer Hookup
Roof Type Shingle
Total Parking Spaces 6
Garage Yes
Building
Lot Description Cul-De-Sac
Foundation Concrete Perimeter
Sewer Private Sewer
Water Private
Architectural Style Colonial
Schools
Elementary Schools Sutton
Middle Schools Sutton
High Schools Sutton
Others
Acceptable Financing Contract
Listing Terms Contract
Read Less Info
Want to know what your home might be worth? Contact us for a FREE valuation!

Our team is ready to help you sell your home for the highest possible price ASAP
Bought with Juliana B. Danquah • Century 21 XSELL REALTY




