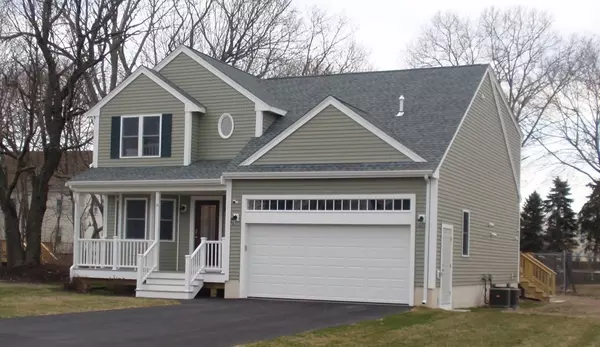For more information regarding the value of a property, please contact us for a free consultation.
Key Details
Sold Price $425,000
Property Type Single Family Home
Sub Type Single Family Residence
Listing Status Sold
Purchase Type For Sale
Square Footage 2,038 sqft
Price per Sqft $208
MLS Listing ID 72365680
Sold Date 10/31/18
Style Colonial
Bedrooms 4
Full Baths 3
Half Baths 1
HOA Y/N false
Year Built 2015
Annual Tax Amount $5,078
Tax Year 2018
Lot Size 0.340 Acres
Acres 0.34
Property Description
Not the typical newer construction presently offered for sale in the Brockton area. Want a garage? Check out the attached 20'x20' garage with side door & 16' overhead door. Need 4 beds? No problem; this home has 1st floor all purpose bedroom suite with full bath & walkin closet (guests, inlaws...), this home has a huge 468 SF master suite & 2 addl character laden bedrooms. Hoping for 2.5 - 3 baths? We offer more with 3.5 baths & convenient 2nd floor laundry. How about an entertainment sized deck? This home features a 10' x 22' rear deck accessed from the living room & guest suite. The curb appeal is enhanced with the Farmer's porch too! Like a little elbow room? This home is situated on a clean, level lot with sweeping frontage along E. Union St (107') & Curve St (87'). Interior features 2 story entry foyer, oak stairs, HDWD & tile throughout. Kitchen features upgraded select cabinets & granite counters.
Location
State MA
County Plymouth
Zoning R1C
Direction Grove St to E Union, on the corner of Curve Street
Rooms
Basement Full
Dining Room Flooring - Stone/Ceramic Tile
Kitchen Countertops - Stone/Granite/Solid
Interior
Interior Features Bathroom - Full
Heating Forced Air, Natural Gas
Cooling Central Air
Flooring Tile, Hardwood, Flooring - Stone/Ceramic Tile
Appliance Range, Dishwasher, Disposal, Microwave, Gas Water Heater, Tank Water Heaterless, Plumbed For Ice Maker, Utility Connections for Electric Range, Utility Connections for Electric Dryer
Laundry Flooring - Stone/Ceramic Tile, Washer Hookup
Exterior
Garage Spaces 2.0
Community Features Public Transportation, Shopping, T-Station
Utilities Available for Electric Range, for Electric Dryer, Washer Hookup, Icemaker Connection
Roof Type Shingle
Total Parking Spaces 5
Garage Yes
Building
Lot Description Corner Lot, Cleared, Level
Foundation Concrete Perimeter
Sewer Public Sewer
Water Public
Others
Senior Community false
Acceptable Financing Contract
Listing Terms Contract
Read Less Info
Want to know what your home might be worth? Contact us for a FREE valuation!

Our team is ready to help you sell your home for the highest possible price ASAP
Bought with William Thompson • HomeSmart Professionals Real Estate


