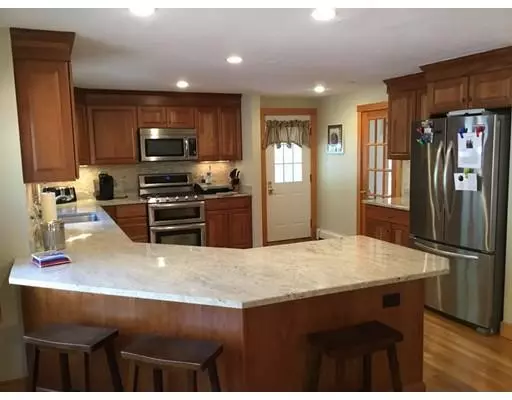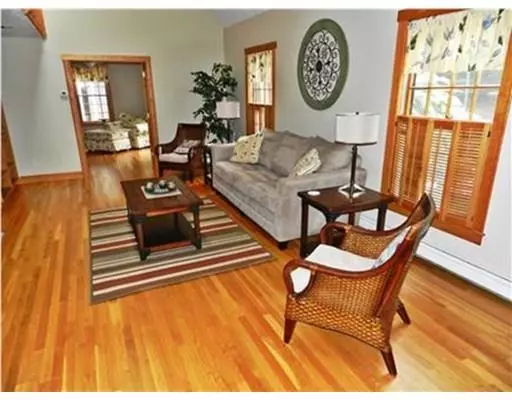For more information regarding the value of a property, please contact us for a free consultation.
Key Details
Sold Price $700,000
Property Type Single Family Home
Sub Type Single Family Residence
Listing Status Sold
Purchase Type For Sale
Square Footage 2,965 sqft
Price per Sqft $236
Subdivision Highwood
MLS Listing ID 72370043
Sold Date 04/05/19
Style Cape
Bedrooms 4
Full Baths 4
HOA Y/N true
Year Built 1982
Annual Tax Amount $5,695
Tax Year 2018
Lot Size 1.600 Acres
Acres 1.6
Property Description
Highwood of New Seabury- This lovely cute mhome was built for the founder of Dunkin Donuts! A home designed for first floor living but plenty of room for guests and entertaining around the heated inground pool and the spectacular finished lower level complete with bar, game room, and full bath with jacuzzi! Updated cherrywood country kitchen with full open dining area with 2 way gas fireplace. Living room, office or den, mater suite with French doors to patio, full bath dressing area, hardwood floors. Hardwood flooring throughout the first floor. Great home all located close to miles of walking trails, walk to the spit and also walk to the marketplace. Screened in porch, 2 car garage and lovely private acre lot very little landscaping. Seasonal tenant in there until end of September. Same tenant for 4 yrs. Paying over $40k a season. All buyers and their representatives encouraged to verify all info
Location
State MA
County Barnstable
Area New Seabury
Zoning R3
Direction New Seabury main entrance to rt.onto Rock Landing to left into Highwood to left on The Morgan to #25
Rooms
Family Room Bathroom - Full, Cable Hookup, Exterior Access, Recessed Lighting
Basement Full, Finished, Walk-Out Access, Interior Entry
Primary Bedroom Level Main
Dining Room Flooring - Hardwood, French Doors, Cable Hookup, Deck - Exterior, Exterior Access, Open Floorplan, Recessed Lighting
Kitchen Flooring - Hardwood, Pantry, Countertops - Stone/Granite/Solid, Countertops - Upgraded, Breakfast Bar / Nook, Cabinets - Upgraded, Cable Hookup, Country Kitchen, Exterior Access, Open Floorplan, Recessed Lighting, Remodeled, Stainless Steel Appliances
Interior
Interior Features Cable Hookup, Recessed Lighting, Closet, Den, Game Room, Play Room, Sun Room, Foyer, Bonus Room, Wet Bar
Heating Central, Forced Air, Baseboard, Natural Gas
Cooling Central Air
Flooring Tile, Carpet, Hardwood, Flooring - Hardwood
Fireplaces Number 2
Fireplaces Type Dining Room, Living Room
Appliance Range, Dishwasher, Microwave, Refrigerator, Washer, Dryer, Vacuum System, Gas Water Heater, Tank Water Heater, Plumbed For Ice Maker, Utility Connections for Gas Range, Utility Connections for Electric Oven, Utility Connections for Gas Dryer
Laundry Main Level, First Floor, Washer Hookup
Exterior
Exterior Feature Rain Gutters, Decorative Lighting, Outdoor Shower
Garage Spaces 2.0
Fence Fenced/Enclosed
Pool Pool - Inground Heated
Community Features Pool, Walk/Jog Trails, Golf, Conservation Area, Marina
Utilities Available for Gas Range, for Electric Oven, for Gas Dryer, Washer Hookup, Icemaker Connection
Waterfront Description Beach Front, Beach Access, Ocean, Walk to, 1/2 to 1 Mile To Beach, Beach Ownership(Private,Public)
Roof Type Shingle
Total Parking Spaces 10
Garage Yes
Private Pool true
Building
Lot Description Cul-De-Sac, Cleared, Level
Foundation Concrete Perimeter
Sewer Inspection Required for Sale
Water Public
Others
Senior Community false
Read Less Info
Want to know what your home might be worth? Contact us for a FREE valuation!

Our team is ready to help you sell your home for the highest possible price ASAP
Bought with Priscilla Geraghty • Rand Atlantic, Inc.




