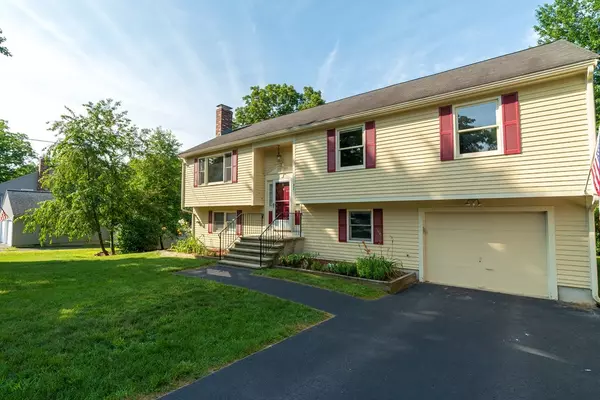For more information regarding the value of a property, please contact us for a free consultation.
Key Details
Sold Price $353,901
Property Type Single Family Home
Sub Type Single Family Residence
Listing Status Sold
Purchase Type For Sale
Square Footage 2,268 sqft
Price per Sqft $156
MLS Listing ID 72372013
Sold Date 09/14/18
Bedrooms 4
Full Baths 2
Half Baths 1
Year Built 1985
Annual Tax Amount $5,863
Tax Year 2018
Lot Size 0.350 Acres
Acres 0.35
Property Description
OPEN HOUSE CANCELED. OFFER ACCEPTED Welcome to 87 Jones Rd! This spacious split level home is ready for you to move in and enjoy the neighborhood. Upon entering the property, you will notice the beautifully finished hardwood stairs and large living room with vaulted ceilings, hardwood floors and wood burning fireplace. The kitchen has been recently renovated and features white cabinets, granite counters, ceramic tile, and energy efficient stainless steel appliances. On the main level you will also find the master bedroom with on-suite, two additional bedrooms, and large full bath. The lower level boasts brand new carpet, an additional bedroom, a bonus room, a half bathroom with laundry room, plus storage and mudroom with Life Proof flooring. Don't forget to check out the spacious professionally landscaped backyard complete with newly stained deck, fresh mulch and plenty of space to entertain! See attached feature sheet for list of updates.
Location
State MA
County Worcester
Zoning RA
Direction Freedom St to Jones Rd or RT 140 to Jones Rd
Rooms
Family Room Flooring - Wall to Wall Carpet
Basement Full, Finished, Garage Access
Primary Bedroom Level First
Dining Room Flooring - Hardwood, Chair Rail
Kitchen Flooring - Stone/Ceramic Tile, Dining Area, Countertops - Stone/Granite/Solid, Exterior Access, Remodeled, Stainless Steel Appliances
Interior
Heating Forced Air, Oil
Cooling Central Air
Flooring Wood, Tile, Carpet, Laminate
Fireplaces Number 1
Fireplaces Type Living Room
Appliance ENERGY STAR Qualified Refrigerator, ENERGY STAR Qualified Dishwasher, Range - ENERGY STAR, Electric Water Heater, Utility Connections for Electric Range, Utility Connections for Electric Dryer
Laundry In Basement, Washer Hookup
Exterior
Exterior Feature Professional Landscaping, Garden
Garage Spaces 1.0
Community Features Public Transportation, Shopping, Pool, Tennis Court(s), Park, Walk/Jog Trails, Golf, Medical Facility, Bike Path, Highway Access, House of Worship, Public School
Utilities Available for Electric Range, for Electric Dryer, Washer Hookup
Roof Type Shingle
Total Parking Spaces 6
Garage Yes
Building
Lot Description Easements, Cleared
Foundation Concrete Perimeter
Sewer Public Sewer
Water Public
Schools
Middle Schools Memorial
High Schools Hopedale High
Read Less Info
Want to know what your home might be worth? Contact us for a FREE valuation!

Our team is ready to help you sell your home for the highest possible price ASAP
Bought with John DePaolo • Century 21 Commonwealth




