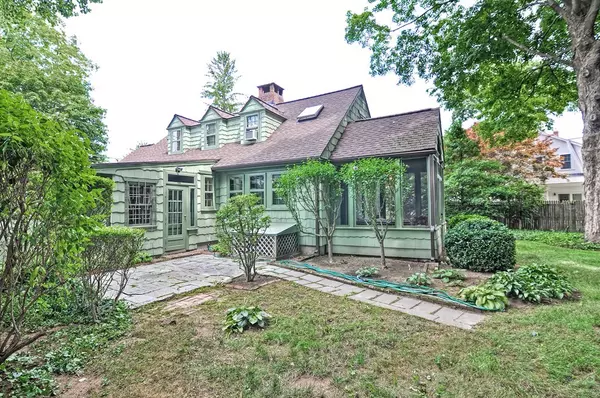For more information regarding the value of a property, please contact us for a free consultation.
Key Details
Sold Price $369,900
Property Type Single Family Home
Sub Type Single Family Residence
Listing Status Sold
Purchase Type For Sale
Square Footage 1,472 sqft
Price per Sqft $251
MLS Listing ID 72372279
Sold Date 10/19/18
Style Cape, Bungalow
Bedrooms 3
Full Baths 1
Half Baths 1
Year Built 1930
Annual Tax Amount $5,417
Tax Year 2018
Lot Size 10,890 Sqft
Acres 0.25
Property Description
Charming Craftsman Home with architectural details adding amazing character inside and out! The Living Room has original hardwood flooring,a center fireplace, stunning beamed ceilings & French doors leading to the most adorable cathedral ceiling screened porch. Imagine coffee in the morning with a slight breeze while reading the paper overlooking the beautiful, private backyard! Eat-in Kitchen offers oak cabinets, dishwasher, gas stove &pantry storage cabinets. Dining Room is accented with a chair rail & plenty of room for entertaining for holidays, 3 Bedrooms: 1 First Floor Bedroom. Upstairs offers 2 large bedrooms with ample closet space with reading nooks &full bath. Lower level has a family room with built in bookshelves, fun for game night, movies or working out! One car garage.This unique special home is set on a beautiful private yard with mature landscaping &the perfect setting for relaxing at home, entertaining, & ball games.HOME SWEET HOME! 1st showings open house 8/5 12-2!
Location
State MA
County Bristol
Zoning res
Direction South Main St to Willow second house on left.
Rooms
Family Room Closet, Flooring - Wall to Wall Carpet
Basement Full, Partially Finished, Interior Entry, Bulkhead, Concrete
Primary Bedroom Level Second
Dining Room Flooring - Hardwood, Chair Rail
Kitchen Flooring - Stone/Ceramic Tile, Dining Area, Pantry, Exterior Access, Recessed Lighting, Gas Stove
Interior
Interior Features Ceiling - Cathedral, Mud Room, Sun Room
Heating Baseboard, Steam, Natural Gas
Cooling None, Whole House Fan
Flooring Tile, Carpet, Hardwood, Flooring - Stone/Ceramic Tile
Fireplaces Number 1
Appliance Range, Dishwasher, Disposal, Refrigerator, Gas Water Heater, Tank Water Heater, Utility Connections for Gas Range, Utility Connections for Electric Dryer
Laundry In Basement, Washer Hookup
Exterior
Exterior Feature Rain Gutters, Professional Landscaping
Garage Spaces 1.0
Community Features Public Transportation, Shopping, Tennis Court(s), Park, Walk/Jog Trails, Bike Path, Highway Access, Public School
Utilities Available for Gas Range, for Electric Dryer, Washer Hookup
Roof Type Shingle
Total Parking Spaces 2
Garage Yes
Building
Lot Description Wooded, Level
Foundation Block
Sewer Public Sewer
Water Public
Schools
Elementary Schools Jord/Jack/Rob
Middle Schools Quaters
High Schools Mansfield Hs
Read Less Info
Want to know what your home might be worth? Contact us for a FREE valuation!

Our team is ready to help you sell your home for the highest possible price ASAP
Bought with Wendy E. Birnie • Gerry Abbott REALTORS®
GET MORE INFORMATION





