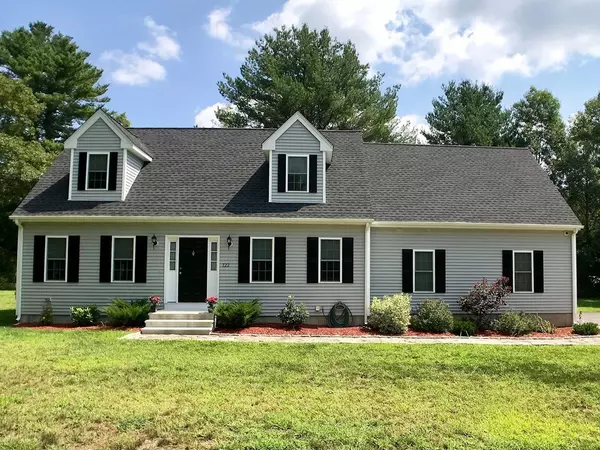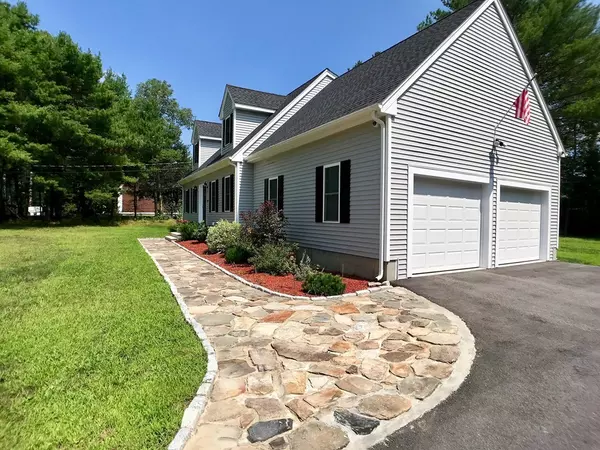For more information regarding the value of a property, please contact us for a free consultation.
Key Details
Sold Price $412,500
Property Type Single Family Home
Sub Type Single Family Residence
Listing Status Sold
Purchase Type For Sale
Square Footage 1,952 sqft
Price per Sqft $211
MLS Listing ID 72377481
Sold Date 09/27/18
Style Cape
Bedrooms 3
Full Baths 1
Half Baths 1
Year Built 2016
Annual Tax Amount $6,873
Tax Year 2018
Lot Size 1.070 Acres
Acres 1.07
Property Description
Are you looking for that nearly new storybook Cape with all 3 bedrooms on the second floor, cool and comfortable Central Air, over sized 2 car garage, a convenient open floor plan and gleaming hardwood throughout the main level of living? This home has all that and more! Entertaining's a delight in the sizable chef's kitchen, complete with stainless steel appliances, soft close cabinetry, beautiful granite counter tops and glass surface cook top easily converted to gas cooking by propane. Enjoy serving celebratory family dinners in an attractive dining room fit for 6 or adequately suited for 10, surrounded by complimentary wainscoting and sun splashed windows. Retreat to the front-back living/family room flanked by marble surround gas fireplace to enjoy easy conversation as you cheer on your favorite Boston sports team.A generous Master bedroom replete w/capacious walk-in closet, extensive level yard, easy access to major routes & commuter rail- wouldn't you like to call this HOME?!
Location
State MA
County Worcester
Zoning RB
Direction Hartford Ave. to Plain St., OR RTE 140 to Plain St.
Rooms
Family Room Flooring - Hardwood, Open Floorplan
Basement Full, Interior Entry, Bulkhead, Concrete, Unfinished
Primary Bedroom Level Second
Dining Room Flooring - Hardwood, Chair Rail, Wainscoting
Kitchen Closet, Closet/Cabinets - Custom Built, Flooring - Hardwood, Dining Area, Pantry, Countertops - Stone/Granite/Solid, Kitchen Island, Deck - Exterior, Exterior Access, Open Floorplan, Slider
Interior
Heating Central, Forced Air, Propane
Cooling Central Air
Flooring Tile, Carpet, Hardwood
Fireplaces Number 1
Fireplaces Type Family Room
Appliance Range, Dishwasher, Microwave, Propane Water Heater, Tank Water Heater, Plumbed For Ice Maker, Utility Connections for Electric Range, Utility Connections for Electric Oven, Utility Connections for Electric Dryer
Laundry Bathroom - Half, Flooring - Stone/Ceramic Tile, Main Level, Electric Dryer Hookup, Washer Hookup, First Floor
Exterior
Exterior Feature Rain Gutters
Garage Spaces 2.0
Community Features Public Transportation, Shopping, Tennis Court(s), Park, Walk/Jog Trails, Stable(s), Golf, Medical Facility, Laundromat, Bike Path, Conservation Area, Highway Access, House of Worship, Public School
Utilities Available for Electric Range, for Electric Oven, for Electric Dryer, Washer Hookup, Icemaker Connection
Roof Type Shingle
Total Parking Spaces 6
Garage Yes
Building
Lot Description Wooded, Level
Foundation Concrete Perimeter
Sewer Inspection Required for Sale, Private Sewer
Water Public
Architectural Style Cape
Schools
Elementary Schools Memorial
Middle Schools Hopedale Jr/Sr
High Schools Hopedale Jr/Sr
Others
Senior Community false
Acceptable Financing Contract
Listing Terms Contract
Read Less Info
Want to know what your home might be worth? Contact us for a FREE valuation!

Our team is ready to help you sell your home for the highest possible price ASAP
Bought with Robin Fay • Century 21 Commonwealth




