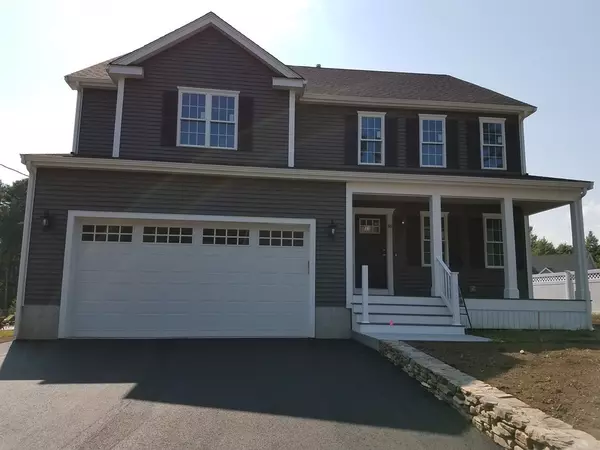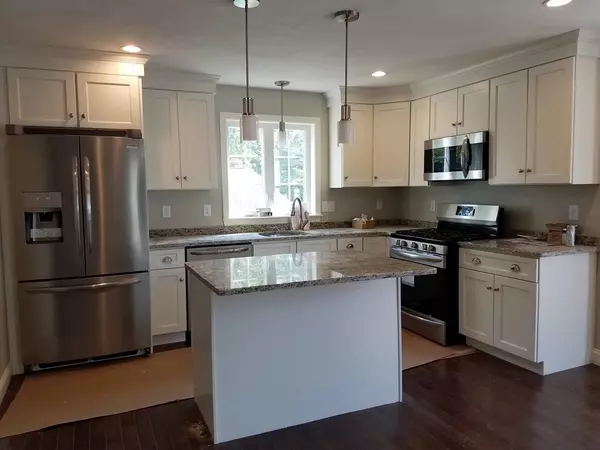For more information regarding the value of a property, please contact us for a free consultation.
Key Details
Sold Price $485,000
Property Type Single Family Home
Sub Type Single Family Residence
Listing Status Sold
Purchase Type For Sale
Square Footage 2,520 sqft
Price per Sqft $192
Subdivision Viridian Meadows
MLS Listing ID 72379652
Sold Date 12/28/18
Style Colonial
Bedrooms 4
Full Baths 2
Half Baths 1
HOA Y/N false
Year Built 2018
Annual Tax Amount $14
Tax Year 2018
Lot Size 0.280 Acres
Acres 0.28
Property Description
VIRIDIAN MEADOWS- on the Attleboro/Norton line. Outstanding Colonial style home offers open floor plan concept. Large kitchen with center island opens into fp family room, large dining room with crown molding, wainscoting and chair rail. Hardwood flooring 1st floor, oak treads on stairs, C/T in baths, recessed lighting in kitchen and family room, granite in kitchen & baths, and central air. Exceptionally good sized bedrooms and 2nd floor laundry room. Propane gas heat, FP, hot water and stove. Irrigation system too. Composite deck and farmers porch. Beautiful stone walls accent the front yard. Can close quickly--start packing. Just minutes from MANSFIELD CROSSING (Shops, Spas, Restaurants) and 15 Minutes to the XFINITY CENTER.
Location
State MA
County Bristol
Zoning Res
Direction GPS 9 Slater St. Entrance to subdivision is Bolkum Lane. House on left. On Norton line.
Rooms
Family Room Flooring - Hardwood, Cable Hookup, Open Floorplan
Basement Full, Interior Entry, Bulkhead, Concrete, Unfinished
Primary Bedroom Level Second
Dining Room Flooring - Hardwood, Chair Rail, Open Floorplan, Wainscoting
Kitchen Flooring - Hardwood, Dining Area, Countertops - Stone/Granite/Solid, Kitchen Island, Deck - Exterior, Exterior Access, Open Floorplan, Recessed Lighting, Gas Stove
Interior
Heating Central, Natural Gas, Propane
Cooling Central Air, Dual
Flooring Tile, Carpet, Hardwood
Fireplaces Number 1
Fireplaces Type Family Room
Appliance Microwave, Refrigerator, ENERGY STAR Qualified Refrigerator, ENERGY STAR Qualified Dishwasher, Range - ENERGY STAR, Propane Water Heater, Tank Water Heater, Plumbed For Ice Maker, Utility Connections for Gas Range, Utility Connections for Electric Dryer
Laundry Flooring - Stone/Ceramic Tile, Electric Dryer Hookup, Washer Hookup, Second Floor
Exterior
Exterior Feature Rain Gutters, Professional Landscaping, Sprinkler System, Decorative Lighting, Stone Wall
Garage Spaces 2.0
Community Features Public Transportation, Shopping, Golf, Medical Facility, Conservation Area, Highway Access, House of Worship, Public School, T-Station
Utilities Available for Gas Range, for Electric Dryer, Washer Hookup, Icemaker Connection
View Y/N Yes
View Scenic View(s)
Roof Type Shingle
Total Parking Spaces 6
Garage Yes
Building
Lot Description Cleared, Gentle Sloping, Level
Foundation Concrete Perimeter
Sewer Private Sewer
Water Public
Schools
High Schools Ahs
Others
Acceptable Financing Contract
Listing Terms Contract
Read Less Info
Want to know what your home might be worth? Contact us for a FREE valuation!

Our team is ready to help you sell your home for the highest possible price ASAP
Bought with Leslie Fleming • Olde Towne REALTORS®, Inc.
GET MORE INFORMATION





