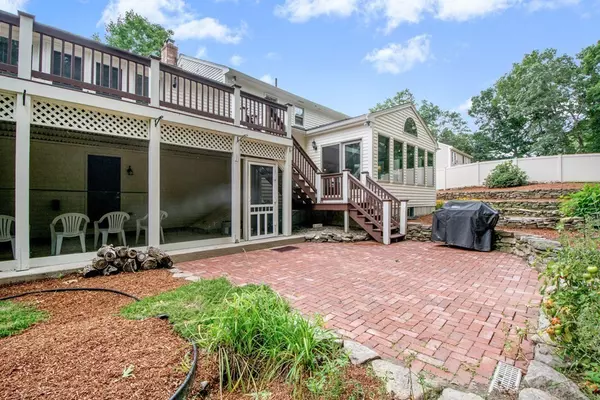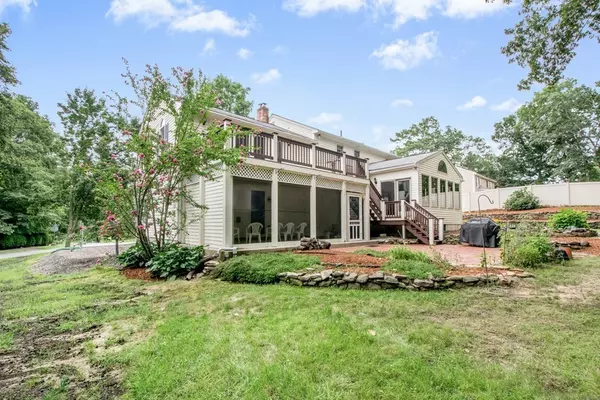For more information regarding the value of a property, please contact us for a free consultation.
Key Details
Sold Price $455,000
Property Type Single Family Home
Sub Type Single Family Residence
Listing Status Sold
Purchase Type For Sale
Square Footage 3,058 sqft
Price per Sqft $148
MLS Listing ID 72381795
Sold Date 10/17/18
Style Colonial
Bedrooms 4
Full Baths 2
HOA Y/N false
Year Built 1986
Annual Tax Amount $6,840
Tax Year 2018
Lot Size 0.460 Acres
Acres 0.46
Property Description
Welcome Home to this spacious colonial in desirable Pinecrest neighborhood. Pride of ownership is evident and Sellers are ready for a quick closing. This is a great value with over 3,000sf of living area, A versatile floor plan to work for any family. This home has so much to offer, loaded with hardwood flooring, a beautiful updated kitchen, oversized beamed & loaded with windows 4-season sunroom, 3 or 4 spacious bedrooms, fireplaced living room, a gorgeous room over the garage with its own private deck that could be an awesome game room, teen suite, or a fantastic master suite, you decide! 2 full baths, partially finished basement area loaded with extra storage and partial living space and direct access out to garage & back yard, all overlooking the freshly landscaped grounds. This home has a little bit of everything, perfect for todays multi-generational living needs and worth a visit. A Great Value, Great Schools, & A Great Commuter Location!
Location
State MA
County Worcester
Zoning RA1
Direction Hammond road to Westcott
Rooms
Family Room Ceiling Fan(s), Closet, Flooring - Hardwood, Balcony / Deck, Exterior Access
Basement Full, Partially Finished, Interior Entry, Concrete
Primary Bedroom Level Second
Dining Room Flooring - Wall to Wall Carpet
Kitchen Flooring - Hardwood, Dining Area, Countertops - Stone/Granite/Solid, Breakfast Bar / Nook, Cabinets - Upgraded
Interior
Heating Baseboard, Oil
Cooling Window Unit(s), None
Flooring Wood, Tile, Carpet, Hardwood
Fireplaces Number 1
Fireplaces Type Living Room
Appliance Range, Dishwasher, Microwave, Washer, Dryer, Oil Water Heater, Plumbed For Ice Maker, Utility Connections for Electric Range, Utility Connections for Electric Oven, Utility Connections for Electric Dryer
Laundry In Basement, Washer Hookup
Exterior
Exterior Feature Rain Gutters, Storage
Garage Spaces 2.0
Community Features Park, Walk/Jog Trails, Golf, Bike Path, Highway Access, House of Worship, Public School
Utilities Available for Electric Range, for Electric Oven, for Electric Dryer, Washer Hookup, Icemaker Connection
View Y/N Yes
View Scenic View(s)
Roof Type Shingle
Total Parking Spaces 5
Garage Yes
Building
Lot Description Gentle Sloping
Foundation Concrete Perimeter
Sewer Public Sewer
Water Public
Architectural Style Colonial
Others
Senior Community false
Read Less Info
Want to know what your home might be worth? Contact us for a FREE valuation!

Our team is ready to help you sell your home for the highest possible price ASAP
Bought with Lori Seavey Realty Team • Keller Williams Realty - Foxboro/North Attleboro




