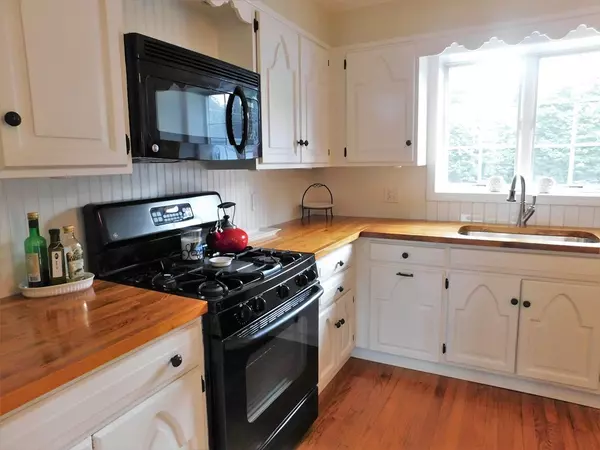For more information regarding the value of a property, please contact us for a free consultation.
Key Details
Sold Price $235,000
Property Type Single Family Home
Sub Type Single Family Residence
Listing Status Sold
Purchase Type For Sale
Square Footage 1,269 sqft
Price per Sqft $185
MLS Listing ID 72389792
Sold Date 12/03/18
Style Tudor
Bedrooms 3
Full Baths 1
Half Baths 1
Year Built 1930
Annual Tax Amount $3,265
Tax Year 2018
Lot Size 10,018 Sqft
Acres 0.23
Property Description
You will fall in love the moment you enter this 3 Bedroom Tudor style home. The charming entranceway leads you into the Living Rm w/gleaming Hardwood floors, built in shelves and wood burning fireplace for those chilly evenings. Continue to the Kitchen where the Hardwood Floors continue, Breakfast bar w/granite, Butcher block counter which opens to Dining Room w/built in Hutch; slider to Deck and Sunroom w/ceiling fan.....perfect for entertaining family and friends! The 2nd floor you will find 2 bedrooms w/cozy carpet to keep you feet warm on those chilly mornings and generous Master Bedroom w/Hardwood floors and recessed lighting. The full bath w/pedestal sink completes the 2nd floor. The partially finished room in the basement is makes the perfect "man cave" or teen hangout and also features lrg laundry room and tons of closet space. The beautiful yard w/2 decks is great for grilling and unwind and enjoy those warm days/nights. Unpack and settle right in!
Location
State MA
County Hampden
Zoning RA-2
Direction Off Westfield St.
Rooms
Family Room Cable Hookup
Basement Full, Partially Finished
Primary Bedroom Level Second
Dining Room Flooring - Wood, Breakfast Bar / Nook, Deck - Exterior, Exterior Access, Slider
Kitchen Flooring - Wood, Breakfast Bar / Nook
Interior
Interior Features Ceiling Fan(s), Cable Hookup, Sun Room
Heating Steam, Natural Gas
Cooling Window Unit(s)
Flooring Wood, Tile, Carpet, Flooring - Wood
Fireplaces Number 1
Fireplaces Type Living Room
Appliance Range, Dishwasher, Disposal, Microwave, Refrigerator, Washer, Dryer, Gas Water Heater, Leased Heater, Utility Connections for Gas Range, Utility Connections for Electric Dryer
Laundry Electric Dryer Hookup, Washer Hookup, In Basement
Exterior
Garage Spaces 1.0
Community Features Public Transportation, Shopping, Park, Highway Access, House of Worship, Private School, Public School
Utilities Available for Gas Range, for Electric Dryer, Washer Hookup
Roof Type Shingle
Total Parking Spaces 4
Garage Yes
Building
Foundation Block
Sewer Public Sewer
Water Public
Architectural Style Tudor
Read Less Info
Want to know what your home might be worth? Contact us for a FREE valuation!

Our team is ready to help you sell your home for the highest possible price ASAP
Bought with Kathleen Archer • Keller Williams Realty




